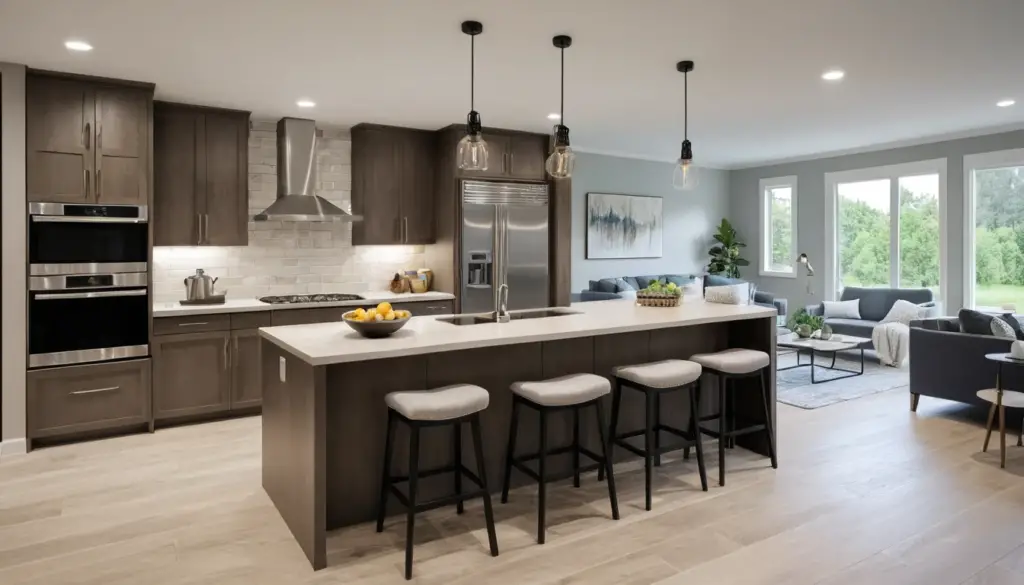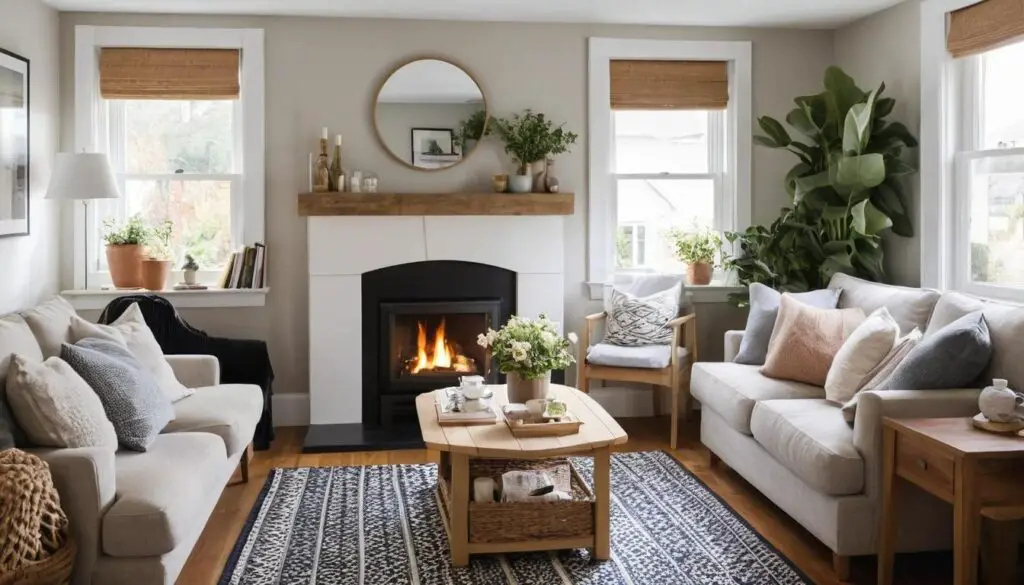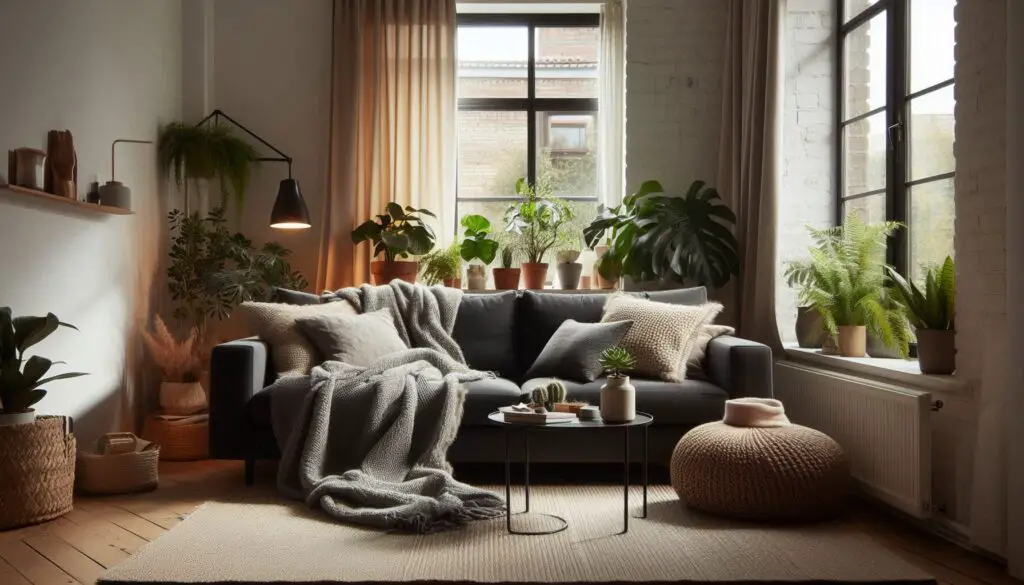Open concept kitchen and living rooms are more than just a design trend—they’re a lifestyle choice. They bring family and friends together, create flow, and make your home feel more spacious. If you’ve been dreaming of a seamless, airy space that combines cooking, dining, and relaxing, you’re in the right place. Let’s explore 27 open concept kitchen living room ideas that will spark your creativity and help you design the perfect open concept space.
1. Embrace Minimalism
A minimalist design can make your open concept space feel serene and clutter-free. Stick to neutral colors, sleek furniture, and hidden storage solutions. This approach keeps the focus on the openness and flow between your kitchen and living area. Bonus: it’s also easier to clean! You’ll love how this style lets natural light bounce around, making your home feel even bigger and brighter.
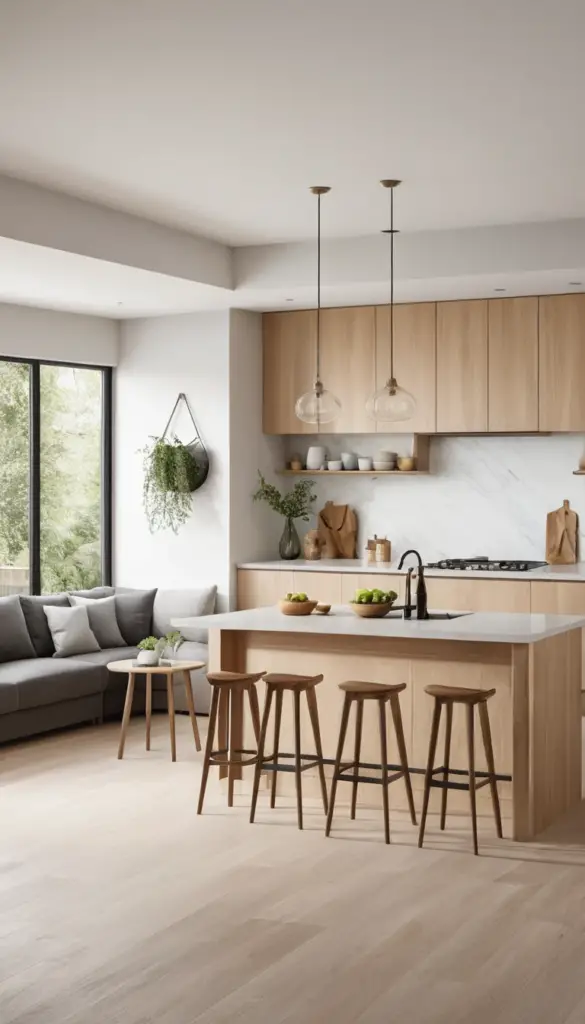
2. Add a Statement Island
Your kitchen island can be more than functional—it can be the centerpiece of your open concept design. Choose a bold color, unique material, or an eye-catching shape to make it stand out. Whether it’s a luxurious marble top or a contrasting wood finish, a statement island ties the kitchen and living areas together while adding personality. Plus, it’s a great spot for family breakfasts, impromptu work sessions, or chatting with friends over coffee.
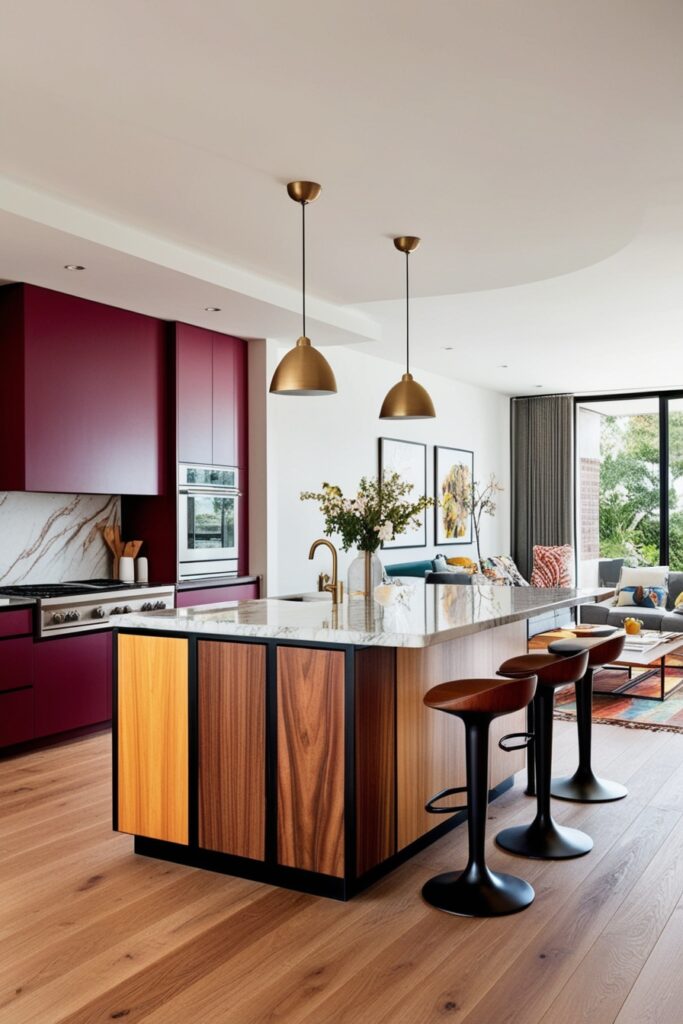
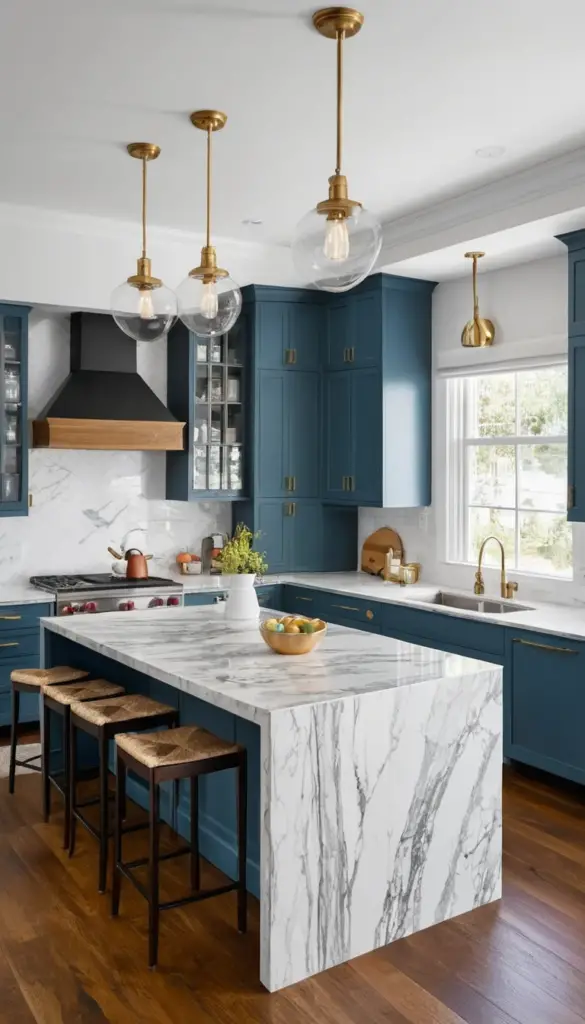
3. Use Rugs to Define Spaces
In open concept spaces, rugs are your best friend for defining zones. Place a cozy rug under your living room furniture and another under your dining table. This creates visual boundaries without disrupting the open flow. It also adds warmth and texture, making each area feel like its own cozy nook. Imagine curling up on a plush rug while the aroma of dinner wafts over from the kitchen—it’s the best of both worlds.
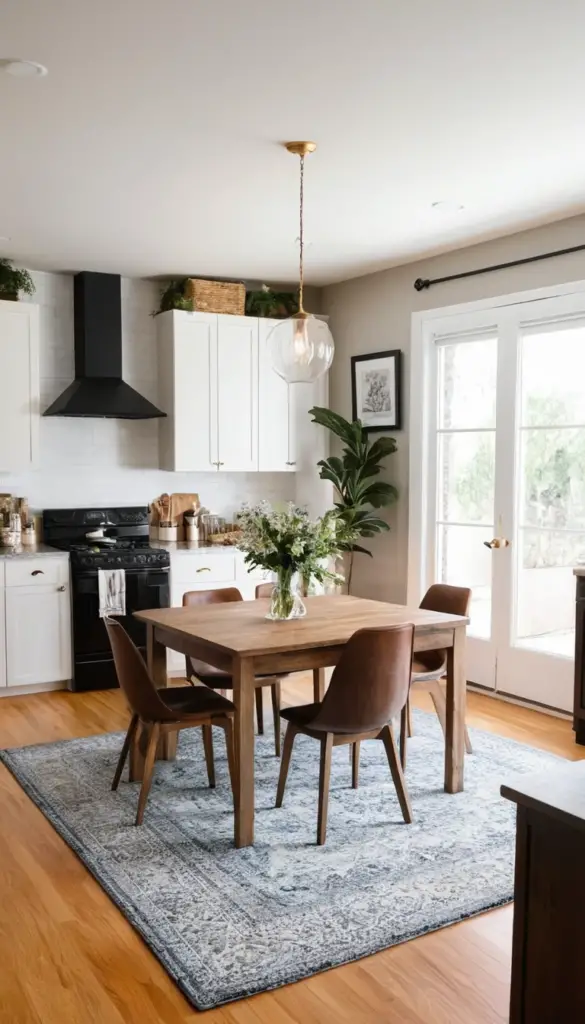
4. Mix Materials for Texture
Open spaces can sometimes feel flat, so mix materials to add depth. Think wood cabinets, marble countertops, and metal fixtures in the kitchen, paired with a plush sofa and textured throw pillows in the living room. Layering textures keeps the space dynamic and inviting. You’ll love how these details make the space feel alive and full of character, sparking conversation every time someone visits.
5. Install Open Shelving
Open shelving works wonders in both the kitchen and living areas. It provides storage while keeping the space open and airy. Display your favorite dishes or cookbooks in the kitchen and decorative items in the living room for a cohesive look. This is your chance to showcase your personality—from quirky mugs to travel souvenirs—and keep everything within easy reach.
6. Incorporate a Double-Sided Fireplace
A double-sided fireplace can create a stunning focal point while dividing the kitchen and living room. It’s functional, stylish, and brings warmth to both areas. Picture yourself enjoying the crackling fire from the comfort of your sofa while someone else preps a meal nearby. It’s the perfect blend of togetherness and coziness.
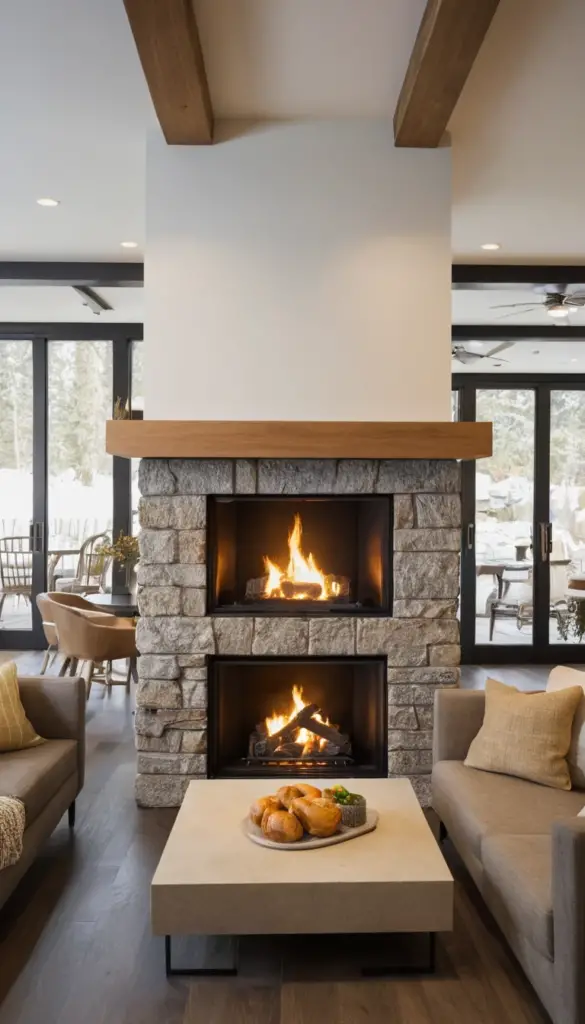
7. Choose a Cohesive Color Palette
A consistent color palette ties your open concept space together. Opt for complementary shades that flow seamlessly from the kitchen to the living room. Soft pastels, earthy tones, or monochromatic schemes work beautifully. You’ll find that a harmonious palette creates a calming environment, making your home feel like a unified retreat.
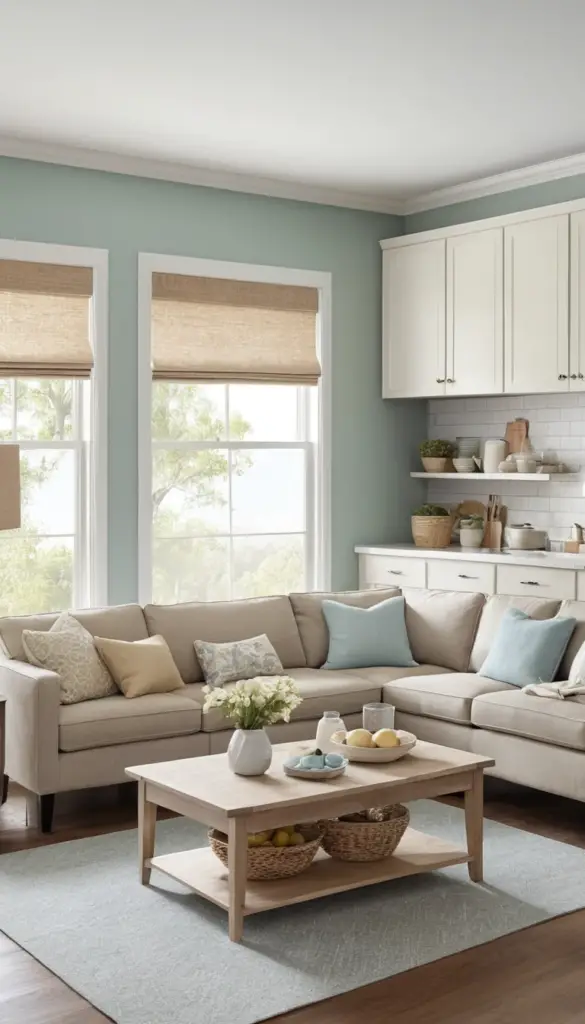
8. Play with Lighting Layers
Lighting is key in open concept designs. Combine ambient lighting, task lighting, and accent lighting to create a versatile and well-lit space. Pendant lights over the island, recessed ceiling lights, and table lamps in the living room can all work together. You can even add dimmers to adjust the mood for different times of the day or occasions—from bright family dinners to relaxed movie nights.
9. Add a Breakfast Nook
A breakfast nook can be a cozy addition to your open concept kitchen. Tuck a small table and bench into a corner near the kitchen area. It’s perfect for casual meals and adds a charming, intimate vibe. Imagine starting your day with a cup of coffee in this sunny spot—it’s like having a cafe experience right at home.
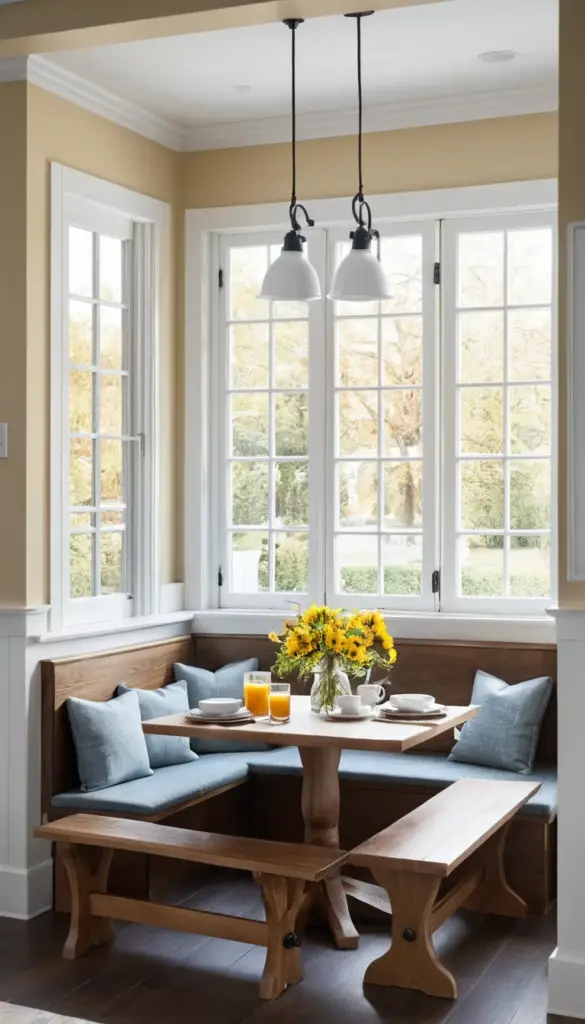
10. Opt for Glass Partitions
If you want some separation without losing the open feel, consider glass partitions. Sliding glass doors or fixed glass panels can define spaces while allowing light to flow freely. This is especially useful if you want to keep cooking smells contained or create a quieter zone for reading or working. You’ll love the balance of privacy and openness it provides.
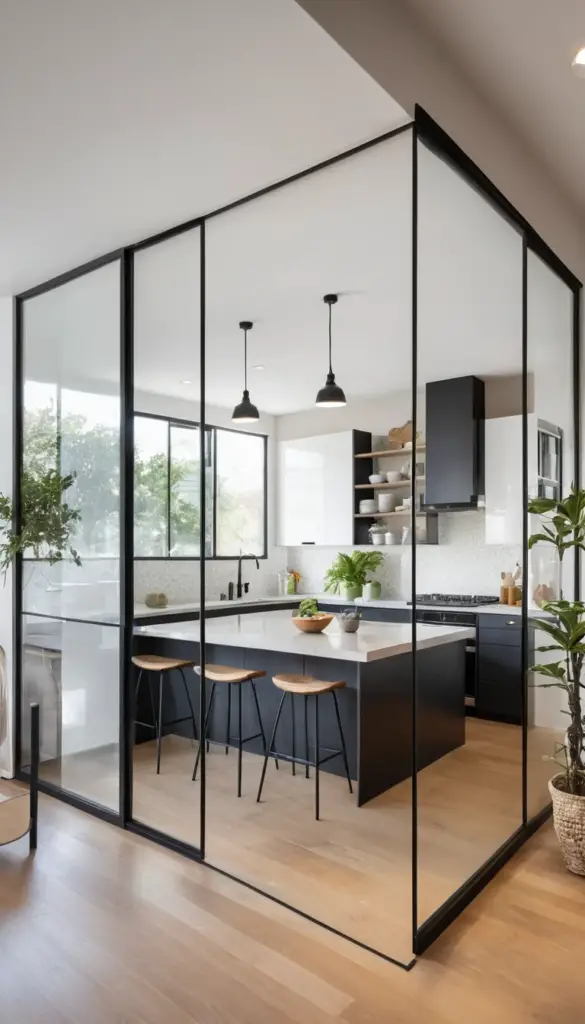
11. Bring in Greenery
Plants breathe life into any space, and an open concept kitchen and living room is no exception. Use large potted plants as dividers or small planters on shelves and countertops. Greenery adds a fresh and vibrant touch, improving air quality and boosting your mood. Plus, taking care of your plants can become a relaxing ritual in your daily routine.
12. Create a Seamless Floor Transition
Using the same flooring throughout your open concept space creates continuity. Hardwood, polished concrete, or large-format tiles are great options. If you prefer to differentiate zones, use area rugs instead of changing floor materials. This approach makes cleaning easier and ensures that your space feels unified and expansive.
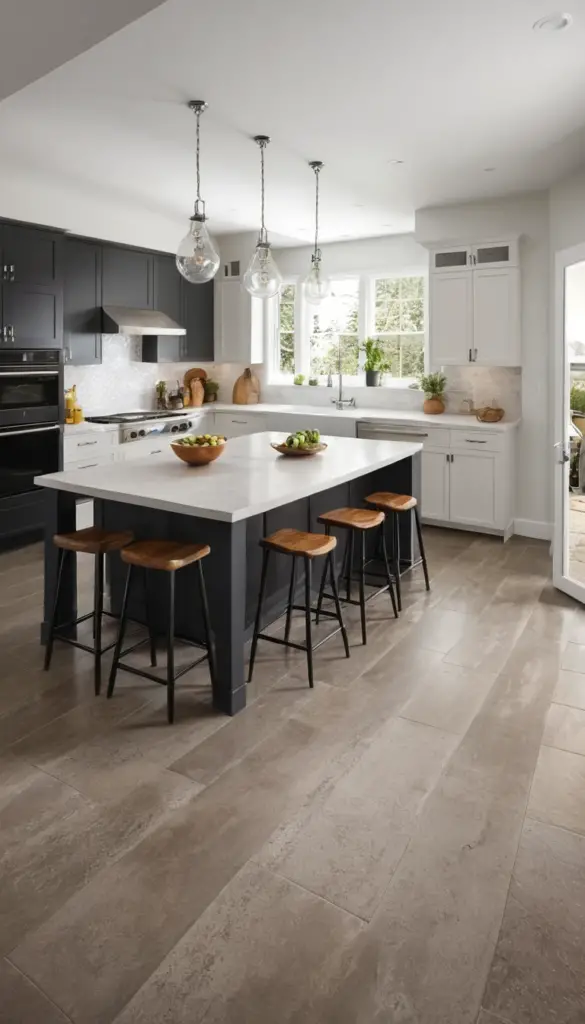
13. Build a Hidden Pantry
A hidden pantry keeps your open kitchen sleek and uncluttered. Use a sliding door or cabinetry that blends seamlessly with the kitchen design. It’s a practical solution for keeping the mess behind closed doors. You’ll love having all your essentials organized and out of sight, leaving your kitchen looking picture-perfect.
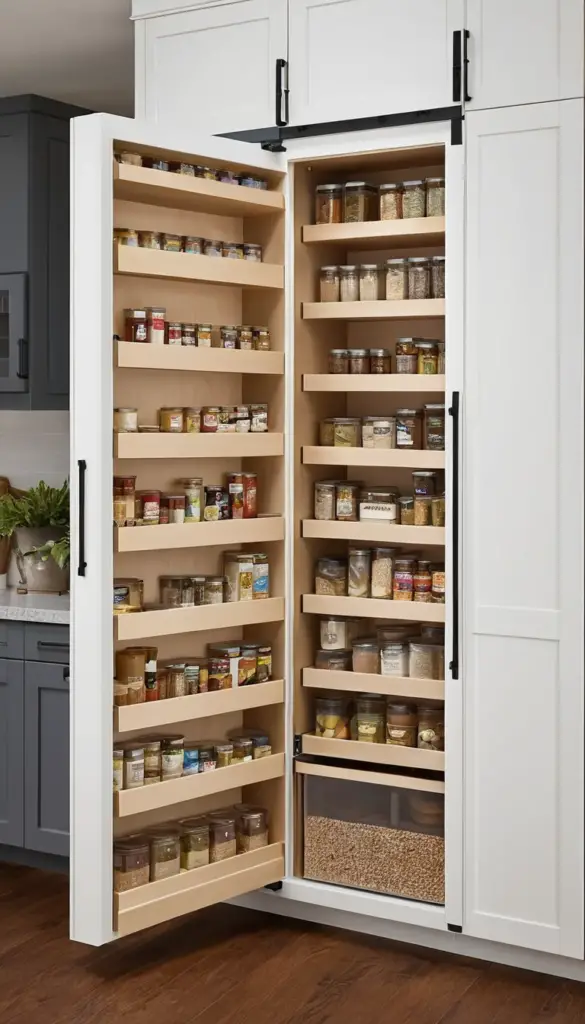
14. Install a Statement Ceiling
Don’t forget to look up! A statement ceiling can elevate your open concept design. Think wooden beams, coffered ceilings, or bold paint colors. It’s an unexpected way to add character and draw the eye upward. This unique touch can make your space feel grand and give it a one-of-a-kind personality.
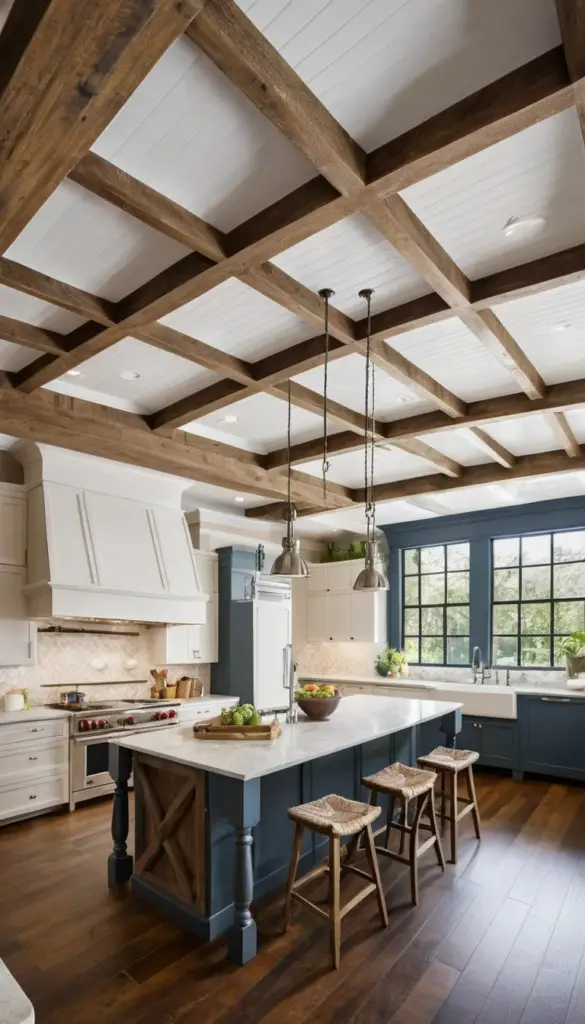
15. Use Multifunctional Furniture
In an open concept space, furniture needs to work hard. Opt for multifunctional pieces like an extendable dining table, storage ottomans, or a sectional sofa that can be rearranged. This keeps the area flexible and practical. You’ll appreciate how these pieces adapt to your changing needs, whether you’re hosting a dinner party or having a cozy night in.
16. Incorporate a Snack Area
A small snack area can be a stylish and functional addition. It’s a fun way to enhance your kitchen’s social vibe and makes entertaining a breeze. Imagine hosting a gathering where everyone naturally gravitates to this chic little corner.
17. Highlight Natural Light
Maximize the natural light in your open concept space by using large windows or glass doors. Keep window treatments minimal to let the light pour in. Natural light makes the space feel brighter and more welcoming. You’ll love how it lifts your spirits and highlights the beauty of your design choices.
18. Add a Bold Accent Wall
An accent wall can anchor your open concept design. Use bold paint, wallpaper, or wood paneling to create a focal point in the living room. It adds personality and helps differentiate the space. This is your chance to experiment with color and texture in a way that truly reflects your style.
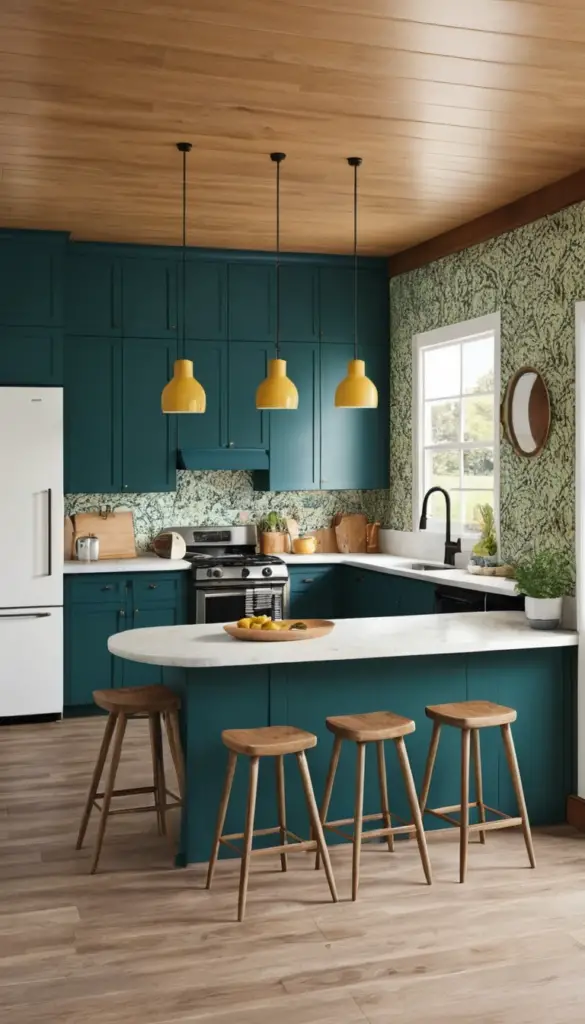
19. Invest in Built-In Storage
Built-in storage solutions keep your open concept space tidy and organized. Consider floor-to-ceiling shelves or custom cabinetry that blends with the design. This ensures that everything has its place without cluttering the openness. You’ll love the peace of mind that comes with a clutter-free space.
20. Incorporate Smart Home Technology
Integrate smart home technology to enhance functionality. Voice-controlled lighting, smart thermostats, and automated blinds can make your open concept space more convenient and efficient. It’s a modern touch that fits seamlessly. Imagine controlling your entire space with just a few taps or voice commands—it’s like living in the future.
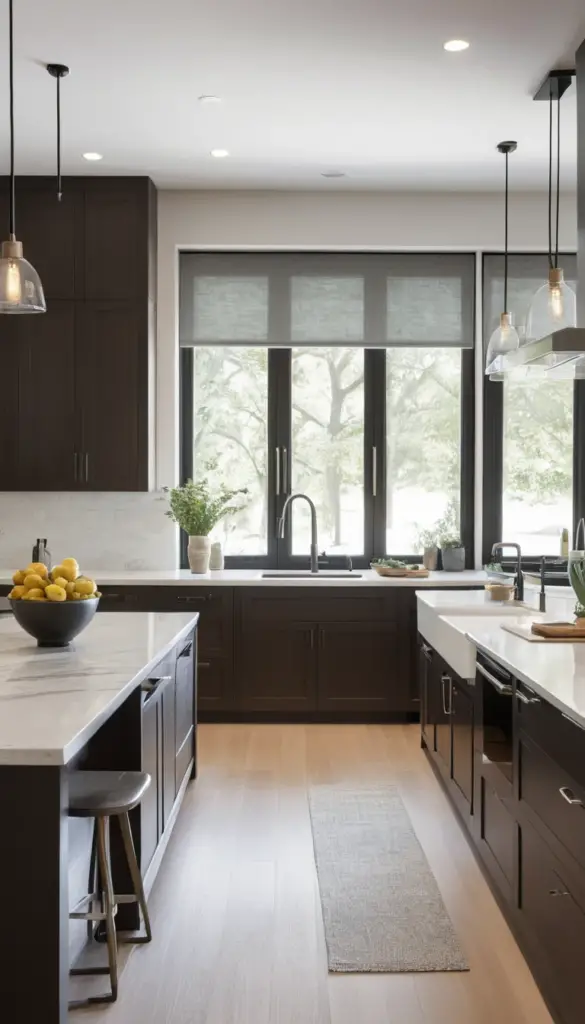
21. Use Artwork to Personalize
Large-scale artwork or a gallery wall can infuse your personality into the space. Choose pieces that complement the color scheme and style of your open concept design. It’s an easy way to make the area feel uniquely yours. Every time you look at these pieces, you’ll feel more connected to your home.
22. Add a Cozy Reading Corner
Create a small reading nook in your living area with a comfy chair, side table, and lamp. It adds a touch of coziness and provides a quiet retreat within the open layout. Plus, it’s a great way to use an awkward corner. Imagine losing yourself in a good book while still being part of the action.
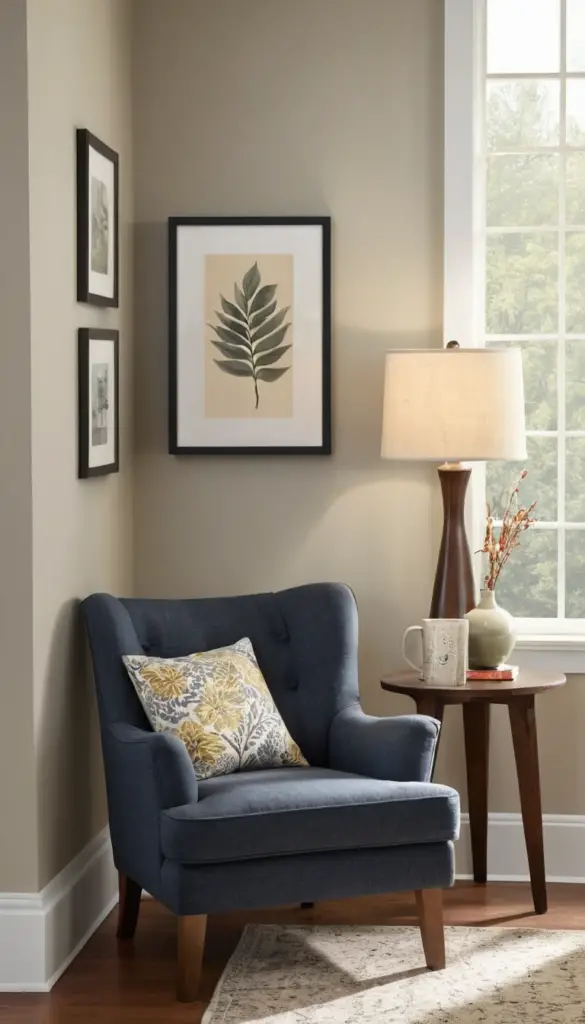
23. Design a Family-Friendly Layout
If you have kids, design your open concept space with them in mind. Choose durable materials, create a play area, and ensure plenty of seating. It’s all about making the space functional for everyone. You’ll love how it brings your family together while still giving each member their own space to thrive.
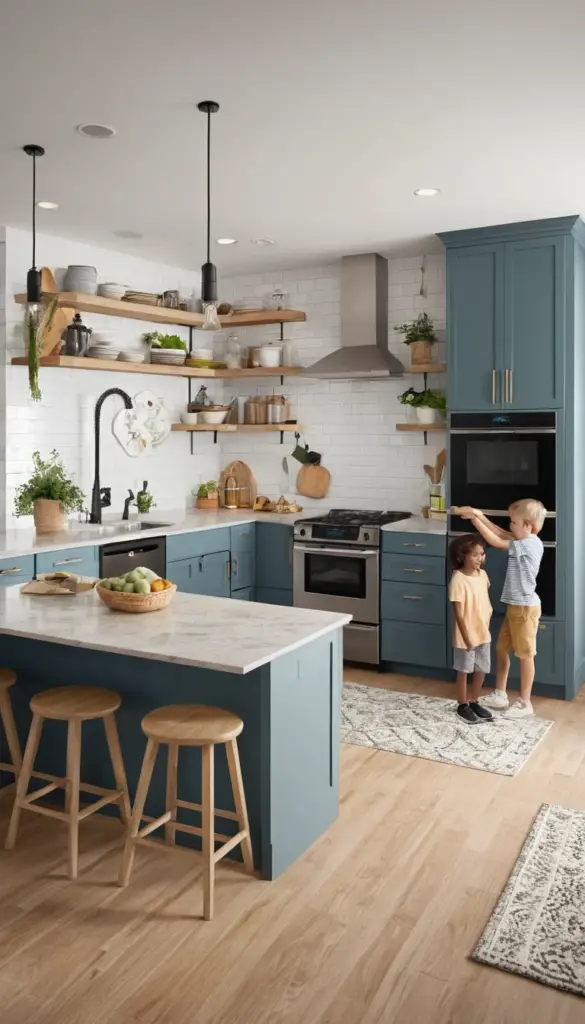
24. Add Industrial Touches
Industrial design elements like exposed pipes, brick walls, or metal accents can add an edgy vibe to your open concept kitchen and living room. Balance it with softer textures to keep the space inviting. This contrast creates a visually striking and balanced environment that feels modern yet comfortable.
25. Create a Media Wall
A media wall in the living room can serve as a functional and stylish focal point. Incorporate built-in shelving, a mounted TV, and space for decor. It keeps the area organized and visually appealing. You’ll love how it seamlessly blends entertainment with design, making movie nights even more special.
26. Play with Furniture Placement
Arrange furniture to create distinct zones within the open concept layout. Position the sofa to face the kitchen or place a console table behind it to define the living area. Thoughtful placement makes the space feel intentional. This gives your home a polished look while keeping it practical for daily use.
27. Incorporate Personal Touches
Finally, make the space your own with personal touches. Family photos, heirloom pieces, or unique decor items bring warmth and personality to your open concept kitchen and living room. After all, it’s your home—make it reflect you! These details make your space not just beautiful but truly meaningful.
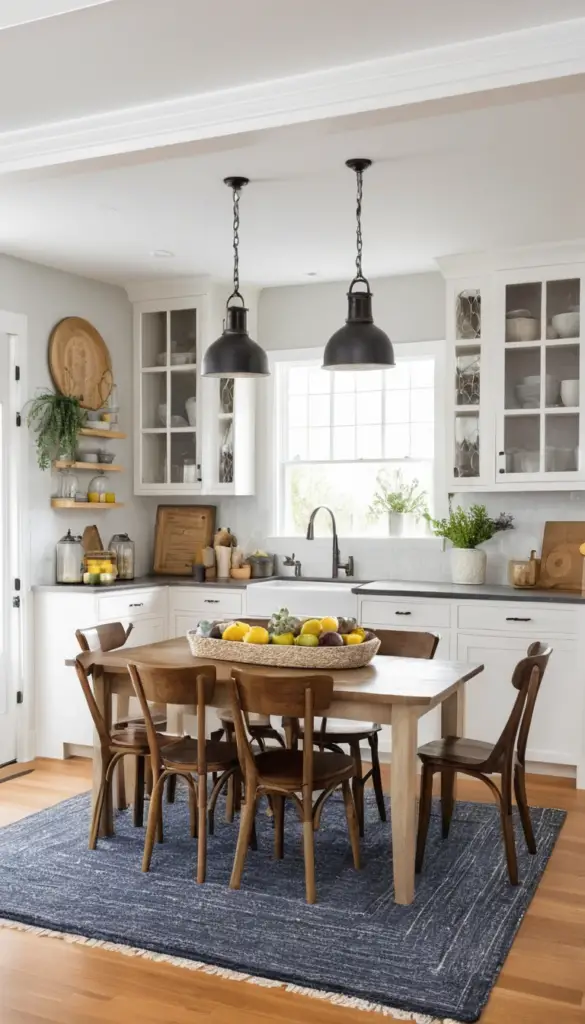
Conclusion
Open concept kitchen living room offers endless possibilities for creativity and connection. By combining functionality, design, and personal touches, you can create a space that’s as inviting as it is practical. Whether you’re drawn to modern minimalism or cozy charm, there’s a solution here for you. So, which idea will you try first? Remember, this is your space to make memories, so design it in a way that brings joy to your everyday life.

