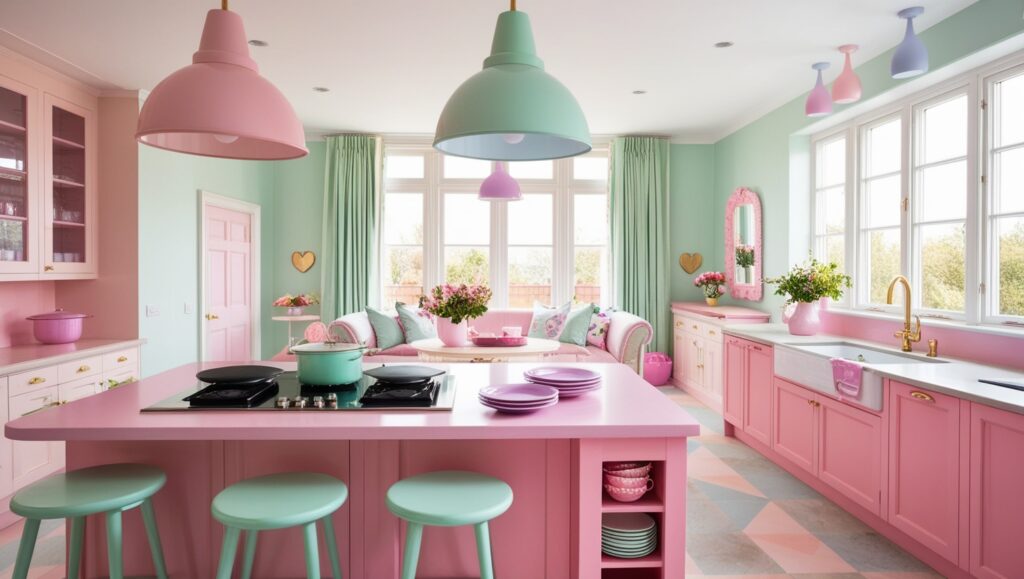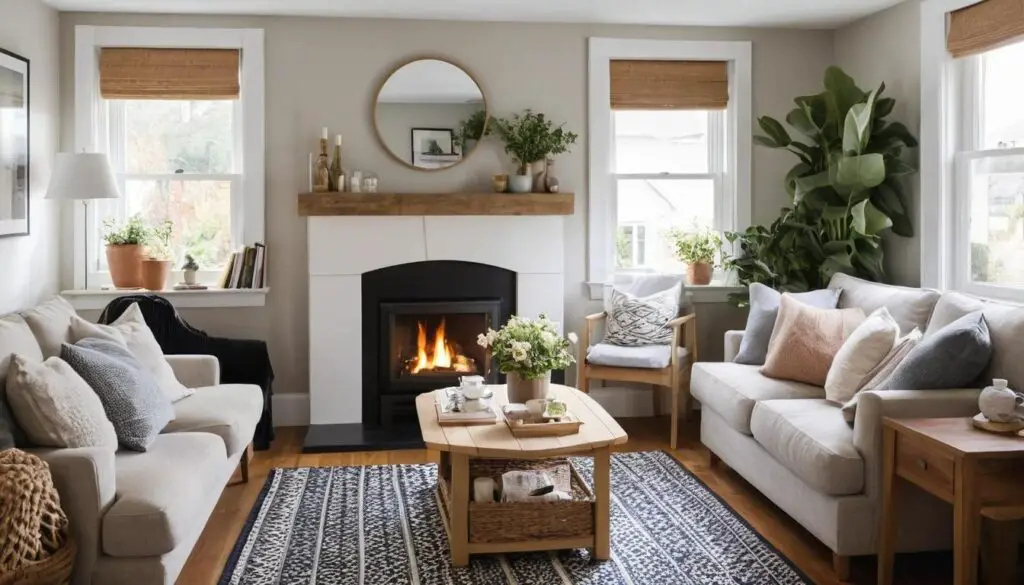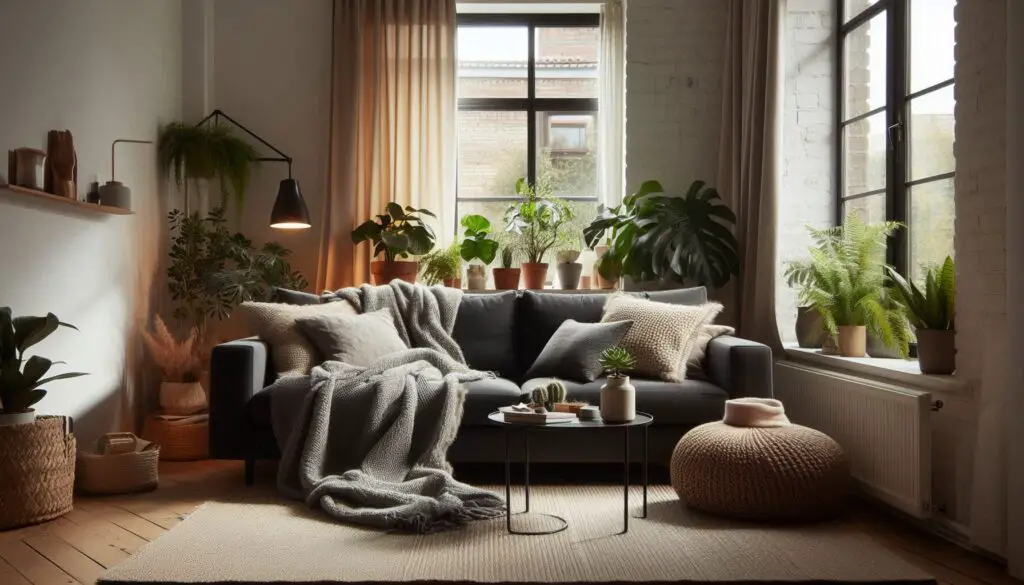Alright, real talk — the kitchen is the place where all the good stuff happens. It’s where you drink that first magical cup of coffee, where the gossip gets spilled (literally and figuratively), and where your friends somehow always end up… even when you set up snacks in the living room.
And if you’re thinking about going for an open kitchen design, I am so here for it. No more feeling like you’re stuck in culinary solitary confinement while everyone else is laughing in the next room. With an open plan, you’re right there in the action — sauté pan in one hand, glass of lemon juice in the other.
I’ve been obsessed with open kitchens ever since I knocked down a wall in my own home. (Yes, the dust got everywhere, and yes, I’m still finding it two years later… worth it.)
So let’s talk 15 open kitchen design ideas that will make your space functional, gorgeous, and totally “Pinterest-worthy but actually livable.” Whether you want sleek and modern or cozy and rustic, I’ve got you covered.
1. The Island You’ll Actually Use
You know how some kitchen islands are so big they feel like airport runways? Let’s avoid that. The perfect island gives you extra prep space, a place for people to perch, and enough storage to hide the 15 mixing bowls you swear you need.
Must-haves:
- Stools for casual hangs.
- Storage drawers for everything.
- A countertop material you can actually wipe clean without having a meltdown.
Pro tip: Don’t block your fridge or oven path — I once cooked in a kitchen where you needed Google Maps to get around the island.
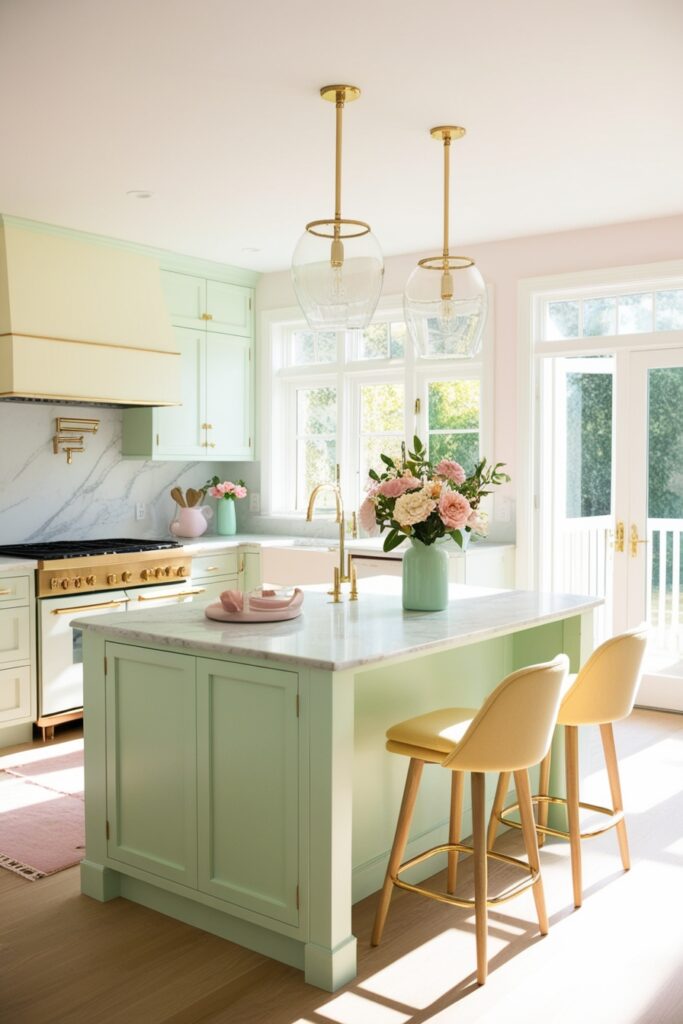
2. Shelves That Show Off (Without the Clutter)
Open shelving gets a bad rap because, yeah, no one wants to dust coffee mugs. But when styled right? Chef’s kiss.
Try this:
- Stick to matching dishware (it looks intentional, not chaotic).
- Mix in plants, cookbooks, or ceramics for personality.
- Keep it minimal — think “styled” not “storage explosion.”
IMO, if you only put up shelves you can reach without a ladder, you’ll actually keep them looking good.
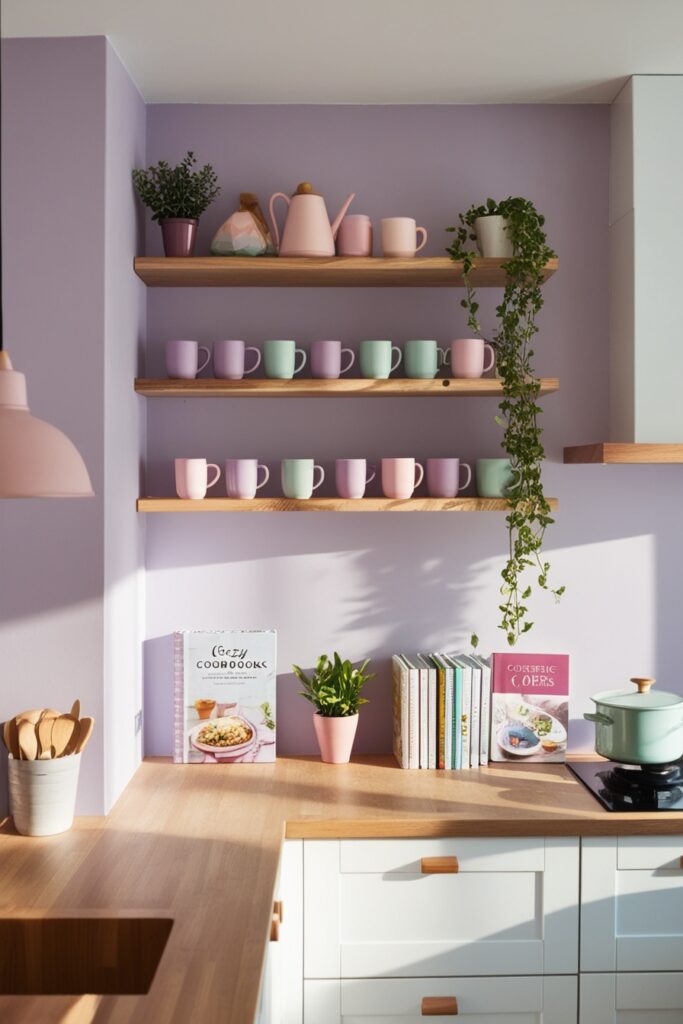
3. Mix Materials Like a Pro
An all-matching kitchen can feel… safe. (Translation: a little boring.) An open kitchen design gives you room to mix it up without feeling cluttered.
- Warm wood with cool stone countertops.
- Matte black fixtures with natural oak.
- Concrete floors with glossy tile backsplashes.
The trick? Repeat each material at least twice in the room so it feels cohesive, not random.
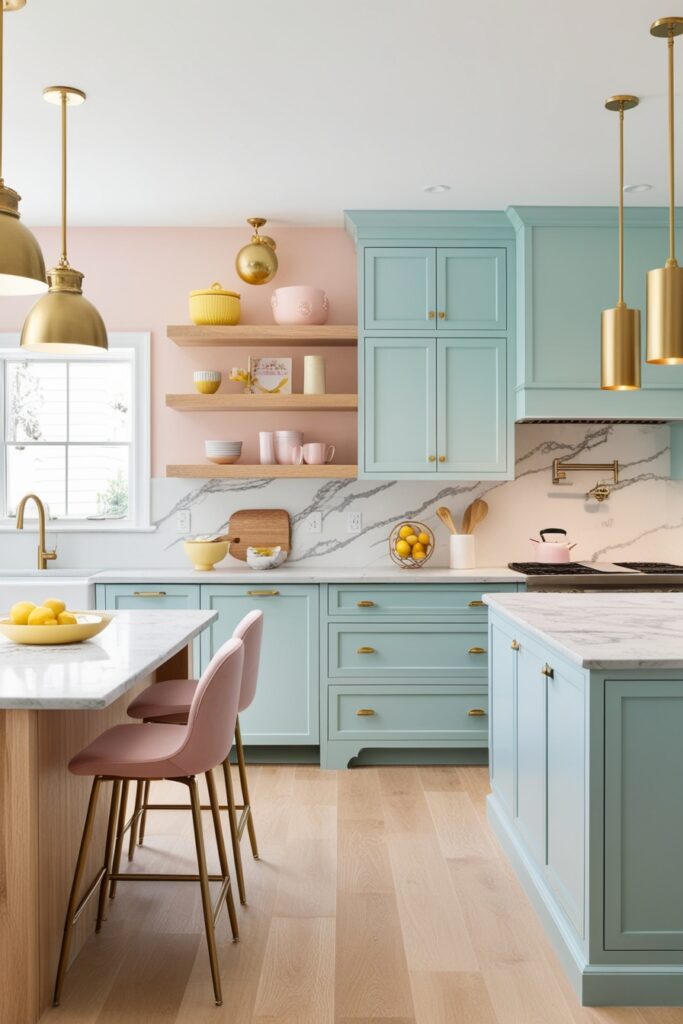
4. Invisible Boundaries
Open layouts are great, but sometimes you want to define your spaces.
Easy ways to “divide” without walls:
- Different flooring between kitchen and living areas.
- Statement pendant lighting over the cooking zone.
- A half-wall or low divider (bonus if it doubles as a breakfast bar).
It’s like giving each area its own personality without shutting them off from each other.
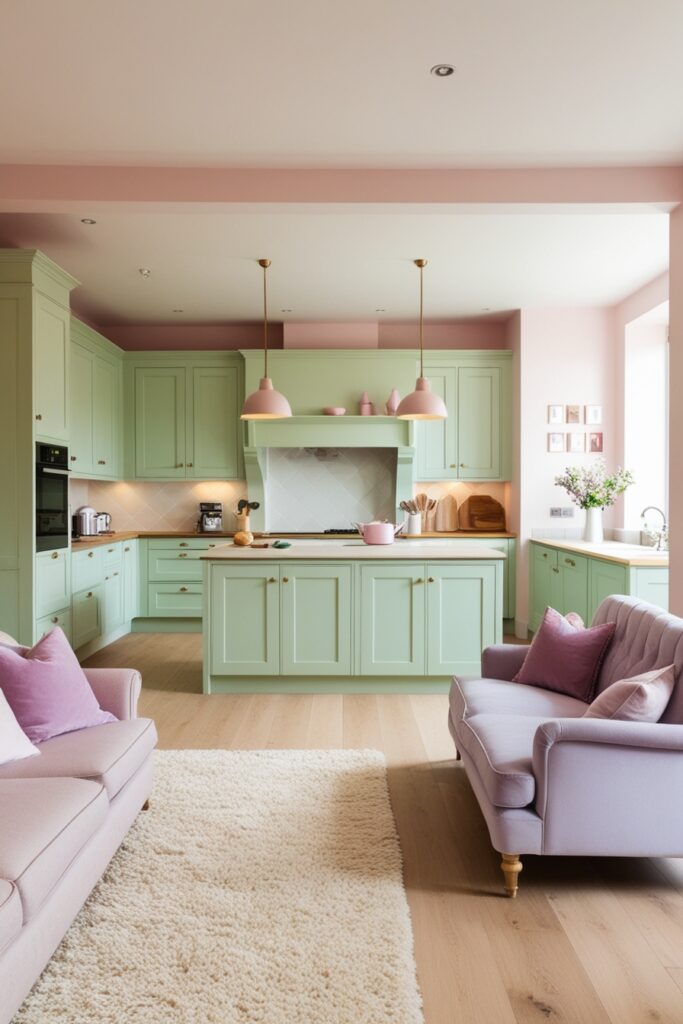
5. Lighting That Pulls Its Weight
If your lighting is just “one sad bulb in the middle,” we need to talk.
For open kitchens, think layers:
- Pendant lights over the island.
- Recessed lights for overall brightness.
- Under-cabinet strips for task lighting.
Also, lighting is basically jewelry for your kitchen. Pick fixtures that make you smile every time you look at them.
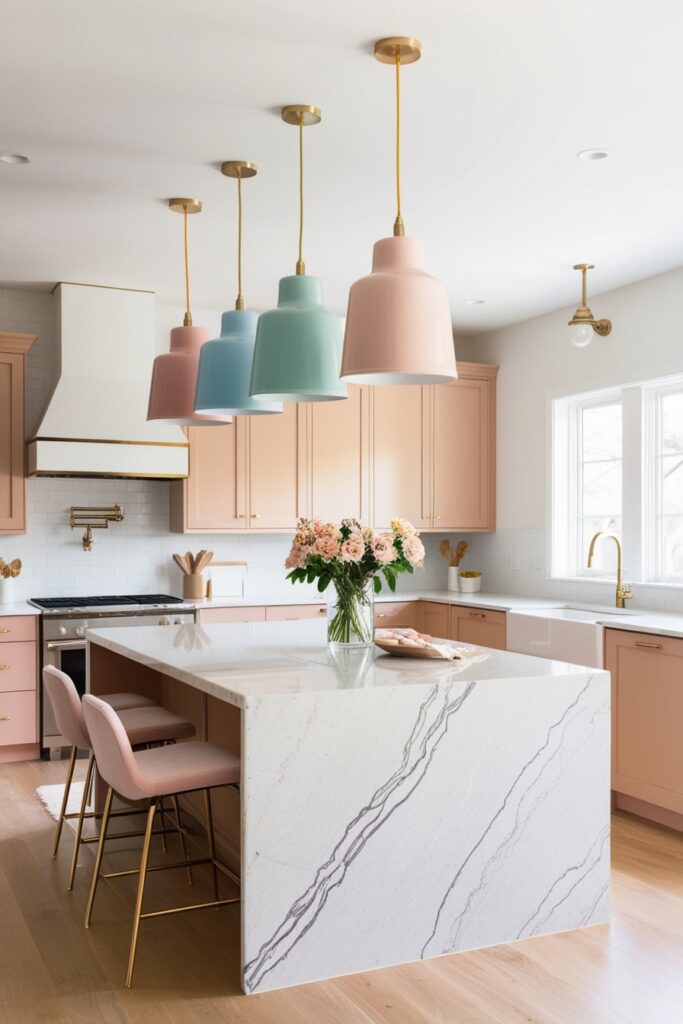
6. Color Pops Without Commitment
Worried about going bold in an open kitchen? Start small.
- Paint your island a moody green or deep navy.
- Add colorful bar stools.
- Use a patterned backsplash as a focal point.
The beauty here is that you can swap it out when you get bored — unlike your cabinets, which cost actual money to change.
7. Cozy Seating Right in the Kitchen
People always gather where the food is, so why not plan for it?
Ideas:
- A corner banquette with a cushioned bench.
- A small lounge chair in an unused nook.
- A big, comfy rug under the dining table to make it feel like part of the living space.
Extra seating means you can chat while cooking, which is way better than feeling like the caterer at your own party.
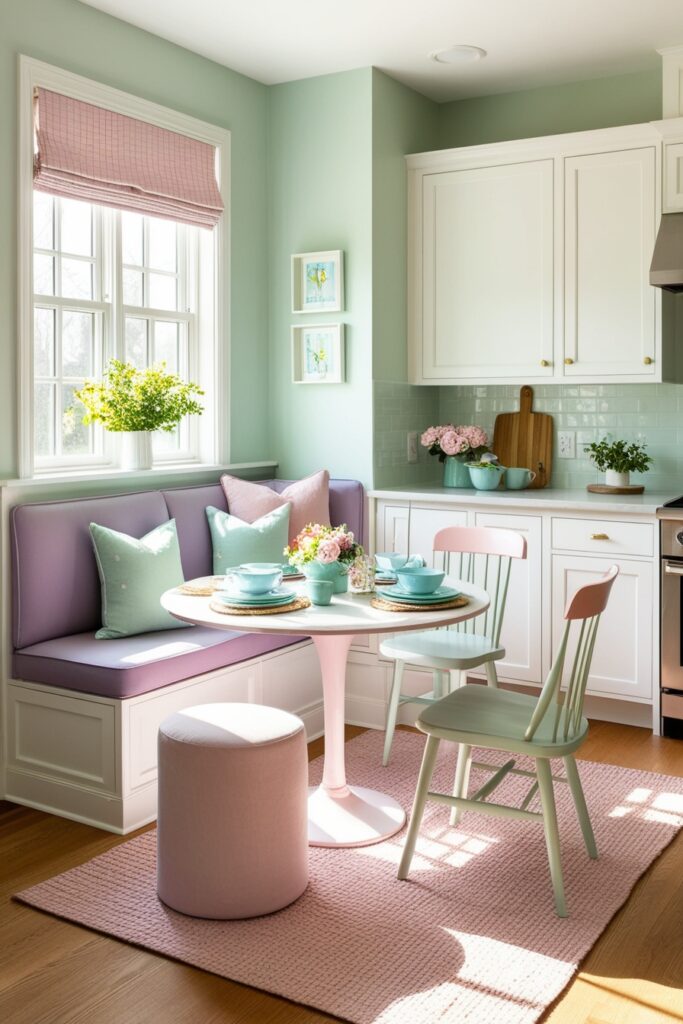
8. Minimalist But Warm
Yes, you can do a minimalist open kitchen design without it feeling cold.
Tips:
- Keep cabinet lines clean and hardware-free.
- Use warm woods or soft lighting to balance the sleek look.
- Hide appliances behind cabinet panels.
It’s the “I live in a magazine but still bake cookies” vibe.
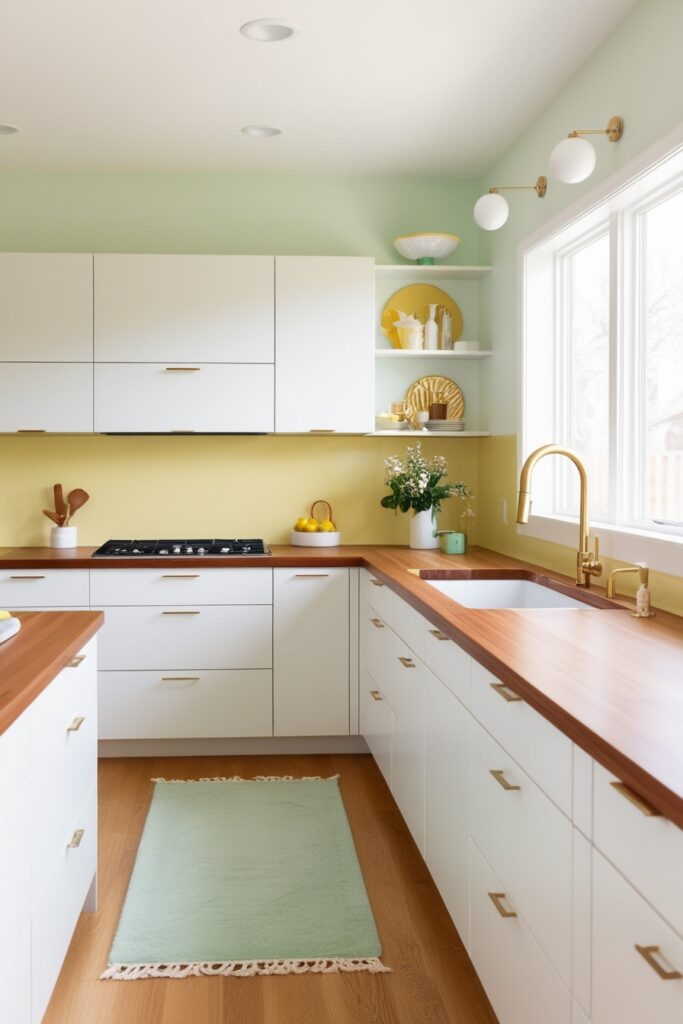
9. The Social Cook’s Layout
If you like to cook and chat, your layout matters.
- Put your cooktop or sink facing the living space.
- Keep your prep area near seating so you can talk and chop at the same time.
- Avoid putting your back to the action — trust me, it gets old fast.
It makes hosting feel effortless, even if you’re just making pasta.
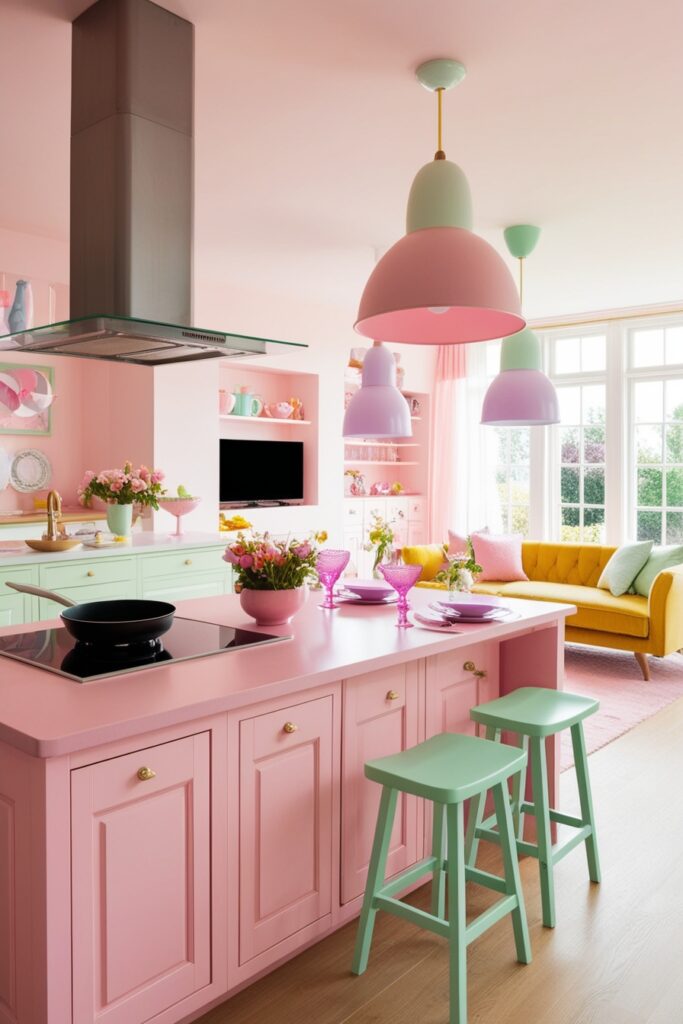
10. A Pantry That Does the Heavy Lifting
A walk-in pantry = secret weapon for open kitchens.
Why it’s amazing:
- You can keep the main space looking clean.
- It hides the ugly packaging and Costco bulk buys.
- You can organize it however you want (and then ignore it until guests come over).
Bonus points for a sliding barn door — stylish and space-saving.
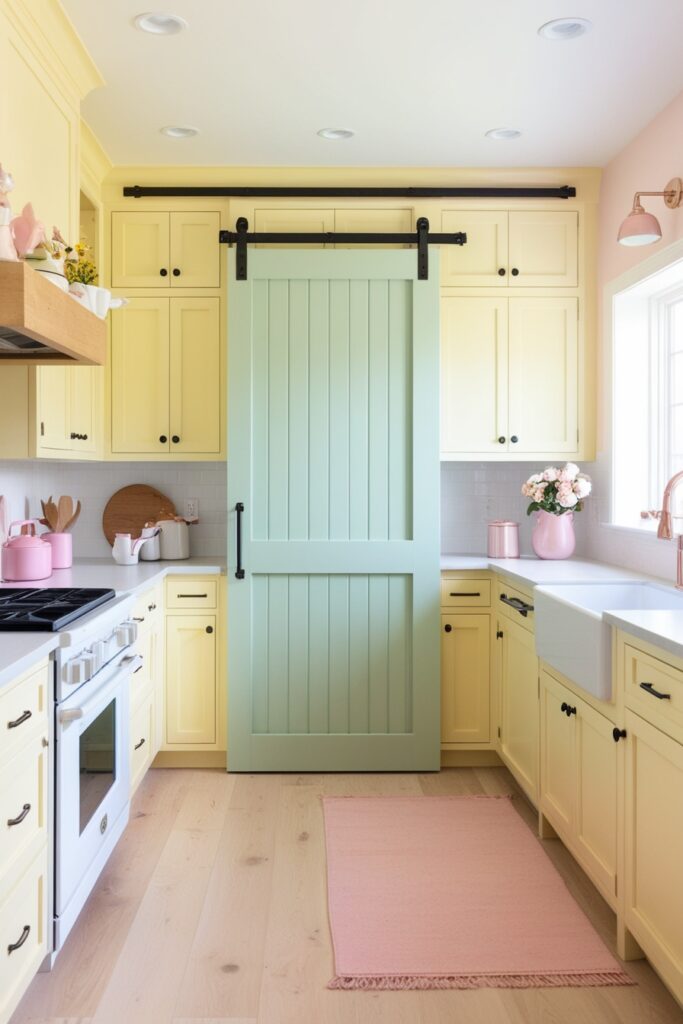
11. Glass, Glass, and More Glass
If you can add big windows or glass doors, do it. Light makes an open kitchen feel even bigger.
- Swap upper cabinets for glass fronts.
- Install a wall of sliding doors to the patio.
- Use mirrors or reflective tile to bounce light around.
It’s basically a free mood boost every morning.
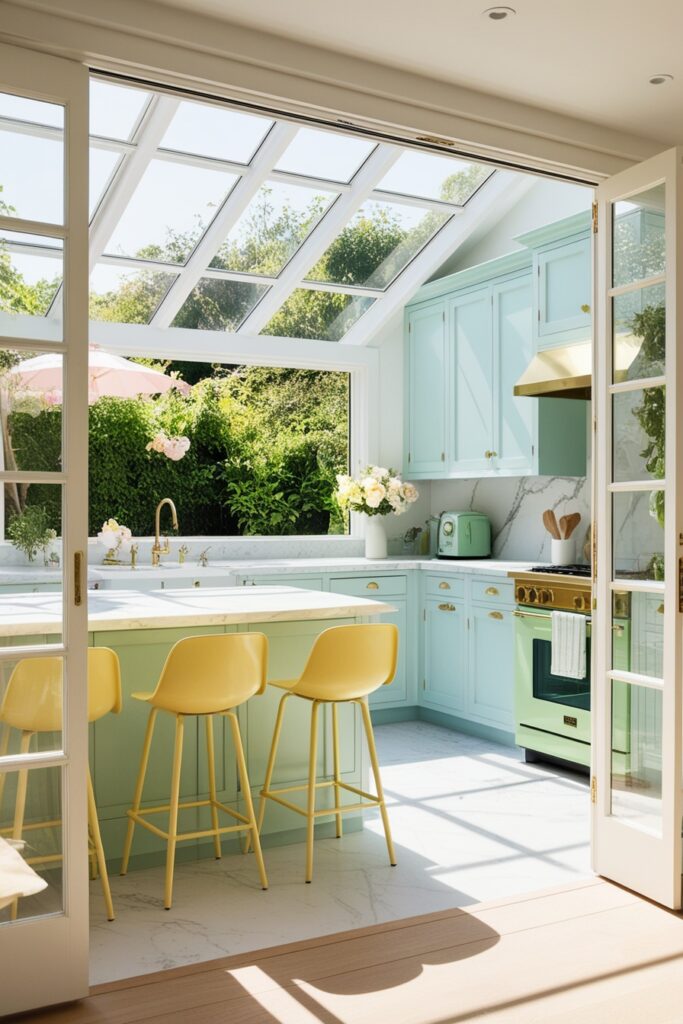
12. Two-Tone Cabinets
Want depth without clutter? Two-tone cabinets are your friend.
- Dark lowers with light uppers keep things grounded.
- Wood uppers + painted lowers = instant warmth.
- Use a bold island color to break things up.
It’s a small design choice with a big payoff.
13. The Chef’s Corner
If cooking is your thing, design for it.
Set up your station:
- Keep spices, utensils, and oils within arm’s reach.
- Have strong task lighting where you chop and stir.
- Group your “zones” so you move less while cooking.
It’s not just functional — it makes you feel like you’re on your own cooking show.
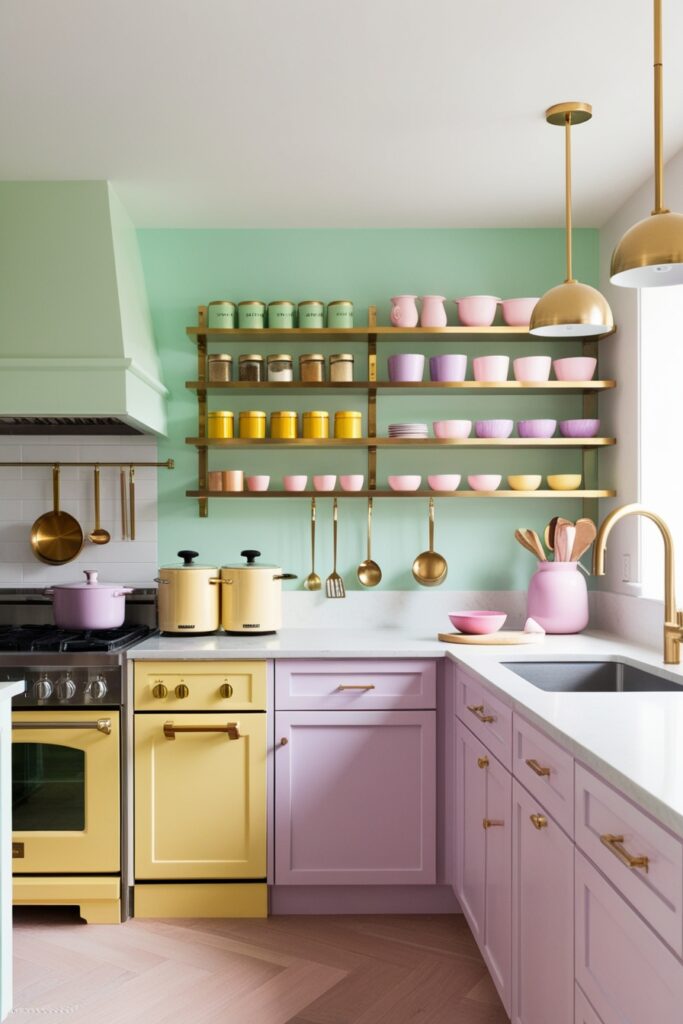
14. Built-In Dining
Why waste space when you can combine functions?
- Add a built-in bench along one wall.
- Use the back of your island for extra seating.
- Create a breakfast nook that doubles as a work spot.
Built-ins feel intentional and cozy, plus you can sneak in hidden storage.
15. Make It Uniquely Yours
At the end of the day, your open kitchen design should fit you, not just what’s trending.
- Hang art you actually like (yes, even in the kitchen).
- Display heirloom cookware or quirky finds.
- Mix styles — rustic stools with modern cabinets? Love it.
Your kitchen should make you happy every single day, whether you’re cooking a full meal or just making coffee.
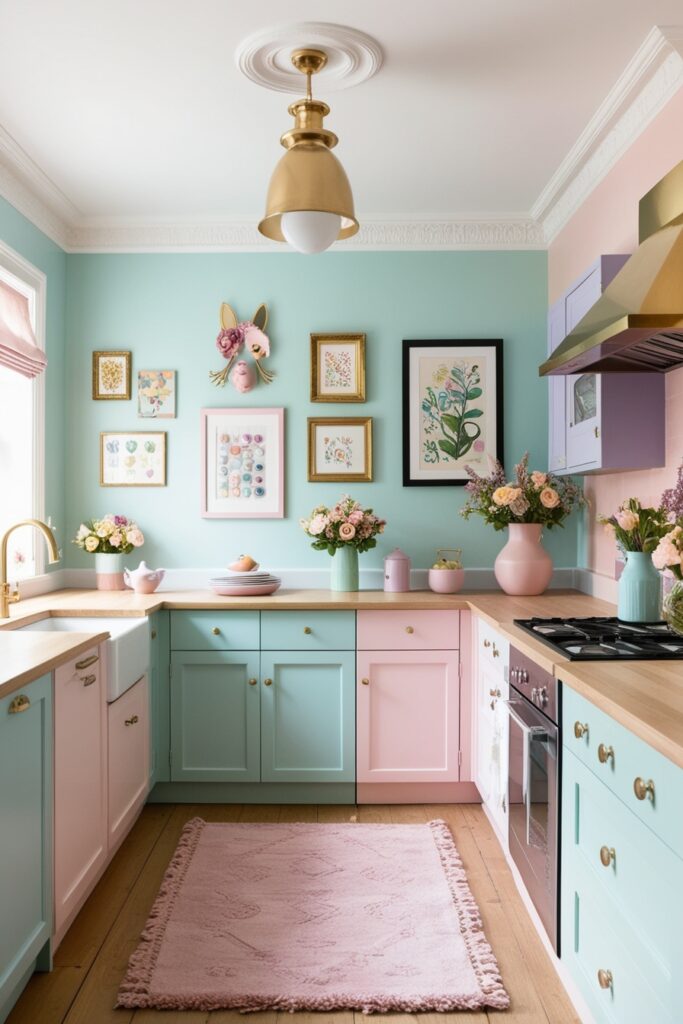
Conclusion
An open kitchen design isn’t just about tearing down walls — it’s about building a space that works for your life. Want bold colors and giant pendants? Do it. Prefer neutral tones and hidden appliances? Also perfect.
The beauty of these designs is that you can mix, match, and customize until it feels like you. And once you get it right, you’ll wonder how you ever lived without it.
So, which of these ideas are you stealing for your own place? And hey, no pressure to pick just one—half the fun is blending styles. Maybe your dream kitchen is part “cozy banquette nook,” part “modern glam with pastel pops.”
Trust me, it’ll still work. After all, your kitchen isn’t just where you cook—it’s where life happens. Why not make it fabulous and functional?

