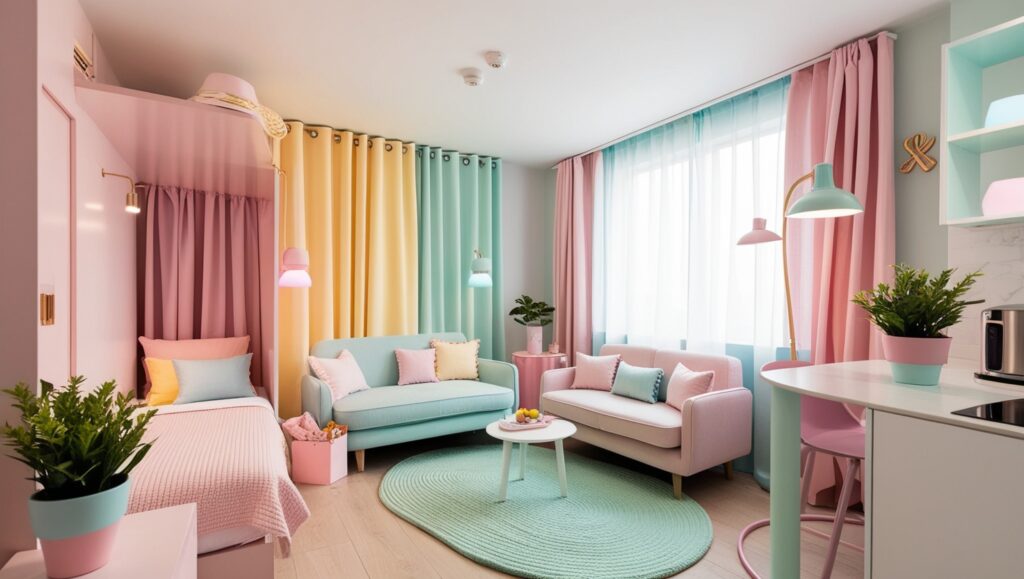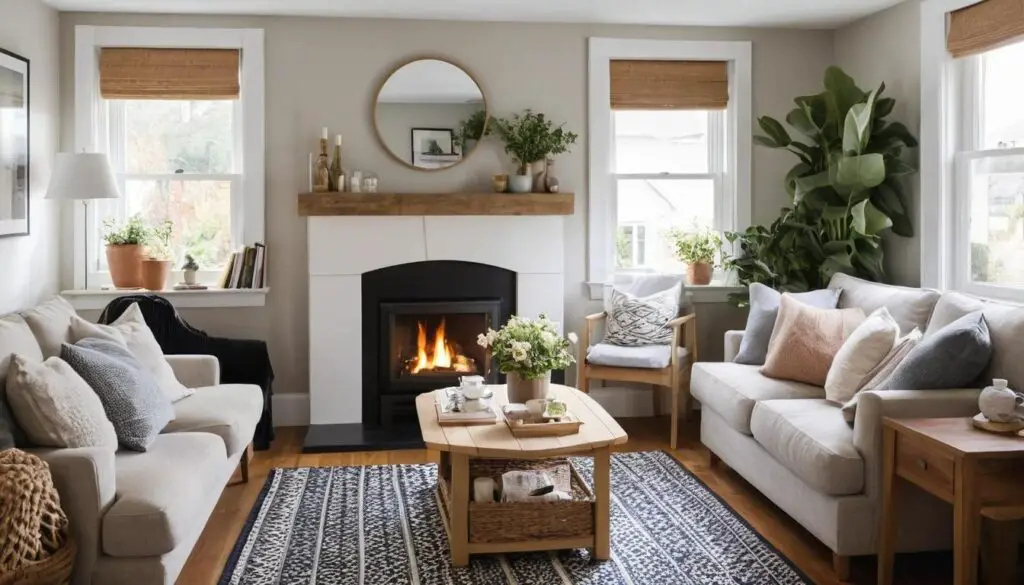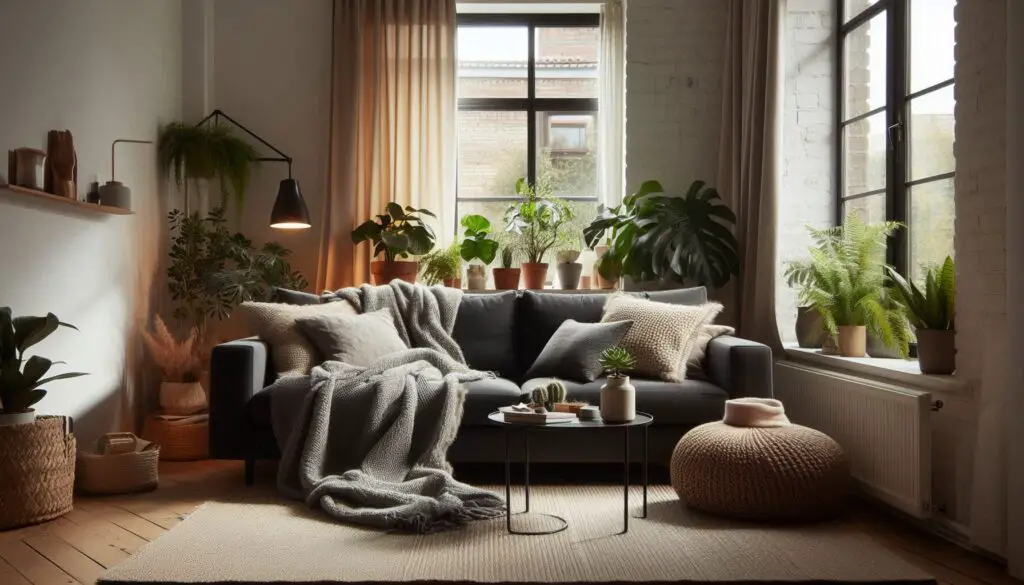Let’s cut to the chase—studio apartments are basically a real-life game of Tetris. One little box has to fit your bed, your couch, your kitchen, your office, and somehow, still leave room for you to walk without tripping over yesterday’s laundry.
Sounds like a cruel joke, right? But here’s the good news: with the right layout, even the smallest studio can feel functional, stylish, and—dare I say—spacious.
I’ve been there. I’ve lived in shoebox apartments where my bed doubled as my couch and my “dining area” was basically me balancing takeout on my knees.
But I’ve also seen studios so well laid out that I had to do a double take, like wait, where are the walls? So trust me—I know the wins, the fails, and the “never again” setups.
If you’re currently staring at your single-room kingdom wondering how to make it work, I got you. Here are 15 studio apartment layout ideas that’ll actually make sense (and won’t make you cry when you try to host friends).
1. The Sleeping Nook Setup
Let’s start with the obvious: everyone wants a “bedroom” in their studio. You may not have walls, but you can definitely fake it.
How? Create a sleeping nook. Basically, you give your bed its own little zone so it doesn’t feel like it’s just plopped in the middle of your living room.
Key moves:
- Use bookshelves, curtains, or sliding panels as dividers.
- Add a rug under your bed to visually carve out the space.
- Stick to low dividers if you don’t want to block sunlight.
Ever notice how much cozier a bed feels when it’s “tucked in” somewhere? That’s the nook effect.
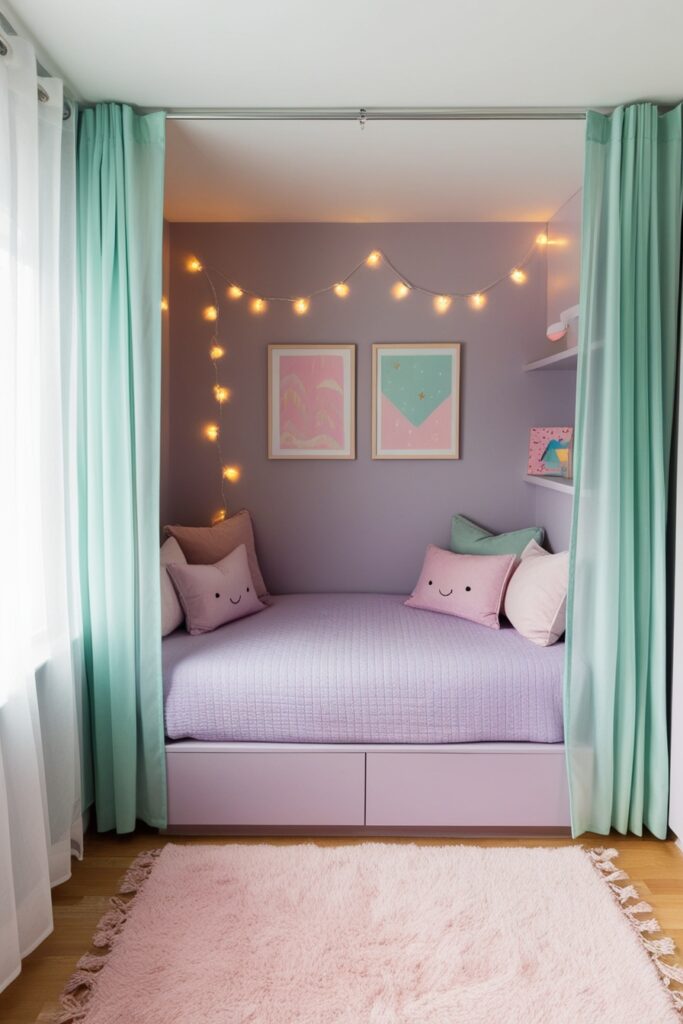
2. The Loft Bed Hack
If your ceilings are tall, do yourself a favor: loft that bed.
I had a Brooklyn apartment once where I shoved my mattress onto a loft platform and—boom—I suddenly had a “living room” underneath. It was like discovering a cheat code.
Pro tips:
- Use the space under the loft as a mini lounge, office, or closet.
- Make sure your ladder is sturdy (college loft beds don’t count).
- Keep the lofted area light and uncluttered so it doesn’t feel claustrophobic.
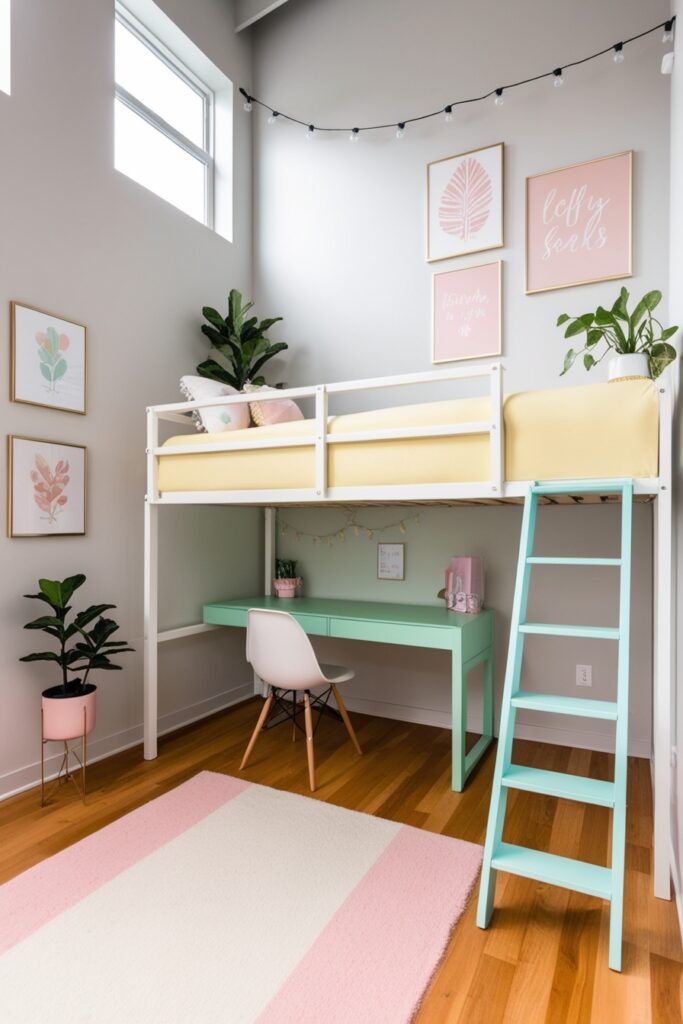
3. The Murphy Bed Miracle
Okay, hear me out: Murphy beds are cool again.
Yes, the wall-bed that used to live in your grandma’s guest room is now sleek, modern, and space-saving magic. During the day, you’ve got a full living room. At night—ta-da!—a bed appears.
Why it works:
- They come with built-in shelves and storage now.
- You can style the wall with art or a bookshelf so it doesn’t scream “hidden bed.”
- IMO, it’s the ultimate small-apartment flex when you fold it down for guests.
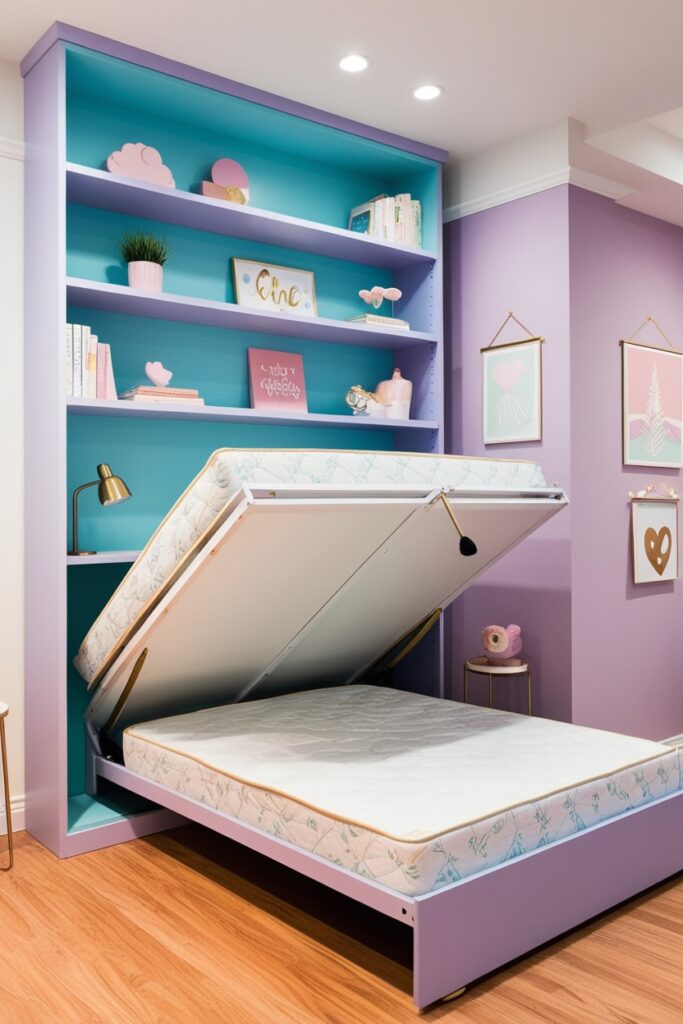
4. The Sofa Bed Compromise
Sometimes you just need to keep it simple. Enter: the sofa bed.
I lived with one for two years. Was it glamorous? Not really. Was it functional? Absolutely. During the day, couch. At night, bed. Done.
Make it work:
- Choose one with a quality mattress (seriously, your back will thank you).
- Keep bedding storage nearby so setup is easy.
- Use cozy throws and cushions to disguise the “convertible” vibe.
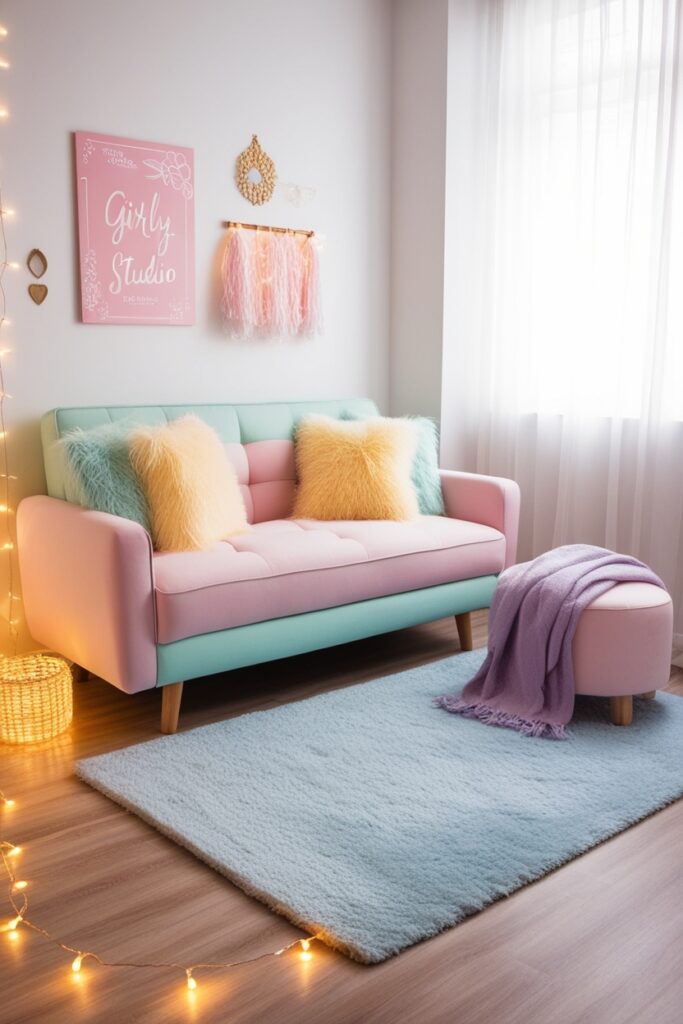
5. The Room Divider Trick
You know what’s underrated? Room dividers.
They instantly carve up your space without requiring an actual wall. Folding screens, curtains, open shelving—you name it. They trick your brain into believing you live in a one-bedroom.
Best picks:
- Folding screens = portable privacy.
- IKEA wardrobes double as storage + divider.
- Open shelving keeps things light and airy while still dividing zones.
Just don’t block your only window unless you enjoy living in a bat cave.
6. The Kitchen Island Solution
Most studios come with what I lovingly call “the fake kitchen” (aka: a wall with appliances). Want to level it up? Add a kitchen island or bar table.
This little move gives you extra counter space and a dining area. In my last place, adding a bar cart island honestly made me feel like I owned a “real” kitchen.
Tips:
- Try a rolling island if you need flexibility.
- Bar stools that tuck underneath = space-saver.
- Store pots and pans below for bonus storage.
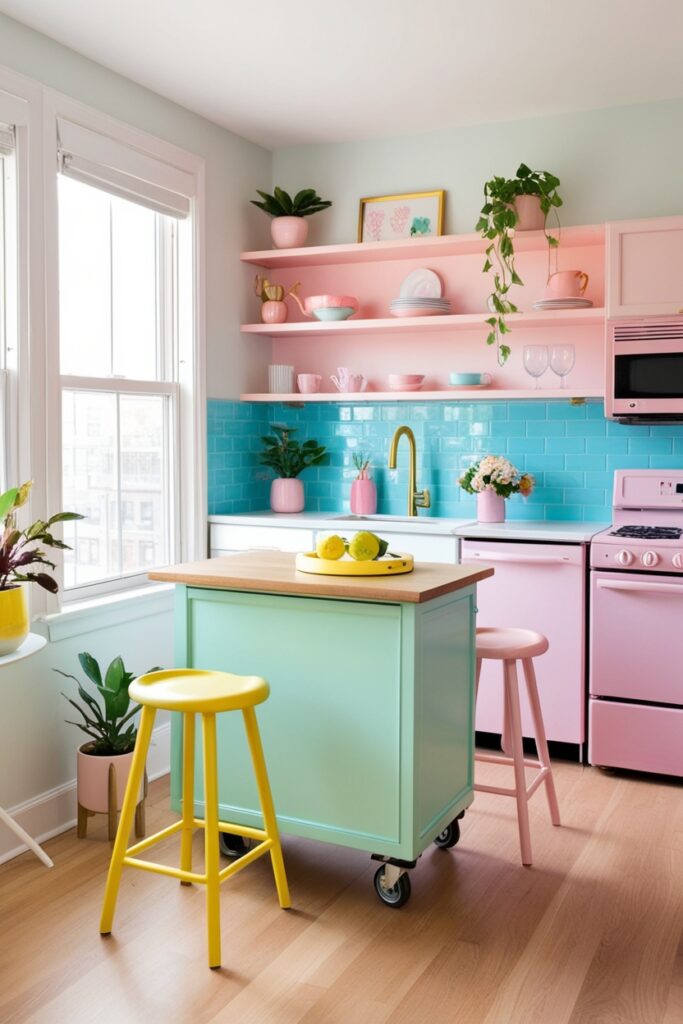
7. The Floating Furniture Layout
Here’s a sneaky one: stop shoving all your furniture against the walls.
Instead, pull pieces into the middle of the room. A floating couch or desk naturally divides zones and makes the space feel intentional—not like a dorm room.
How to nail it:
- Place a rug under floating furniture to define it.
- Let your sofa act as a divider between bed and “living area.”
- Keep sightlines open—don’t block windows or pathways.
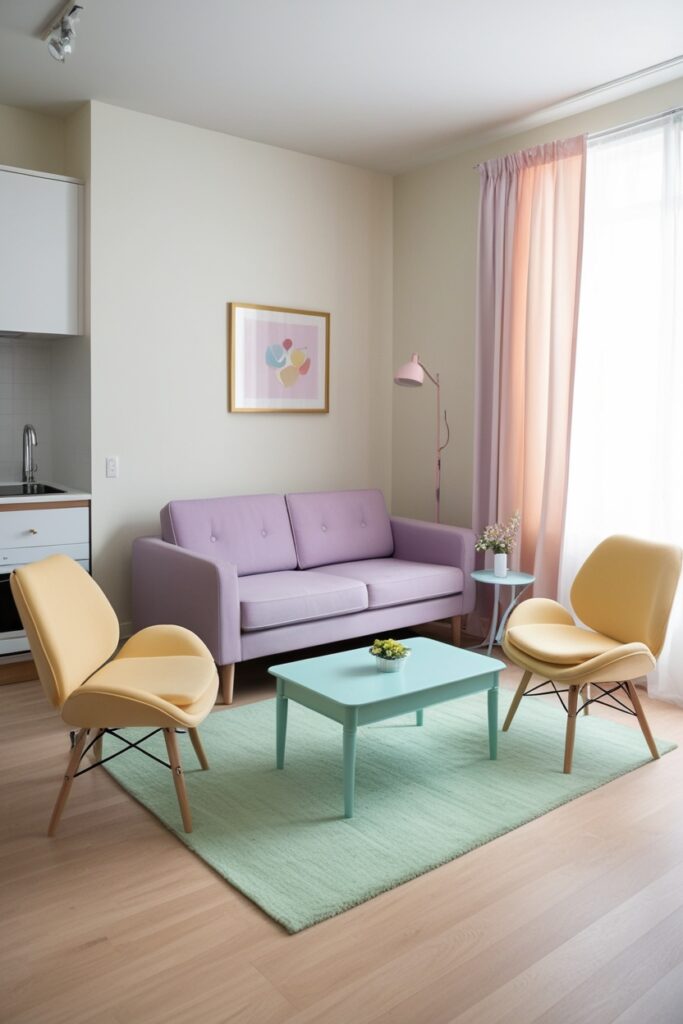
8. The Minimalist Approach
Less is more. Shocking, I know.
But seriously, when I ditched half my clutter, my studio instantly felt twice as big. A minimalist layout lets the space breathe and keeps you sane.
Checklist:
- Stick to a neutral color palette.
- Invest in multi-purpose furniture only.
- Avoid “just in case” items (looking at you, random side tables).
Bonus: cleaning takes five minutes flat.
9. The Maximalist Vibe
On the flip side, some of you live for color, texture, and bold vibes. And guess what? It works.
If you lean maximalist, you can make your studio feel like a jewel box of personality. The trick is to keep it curated, not messy.
Essentials:
- Layer rugs, throws, and curtains in bold patterns.
- Go for statement furniture over “apartment-sized” pieces.
- Show off collections (books, art, vinyl) in a styled way.
It’s like living in a Pinterest board—but with your personality stamped all over it.
10. The Office + Bedroom Combo
WFH in a studio? Totally doable.
Set up a mini office zone that feels separate from your bed. That way, you’re not tempted to nap during Zoom calls (been there).
Setup tips:
- Place your desk by a window for natural light.
- Add vertical shelves to keep supplies organized.
- Use a folding desk if you need flexibility.
Pro move: angle your camera so your coworkers don’t see your bed in the background. Professionalism = faked successfully.
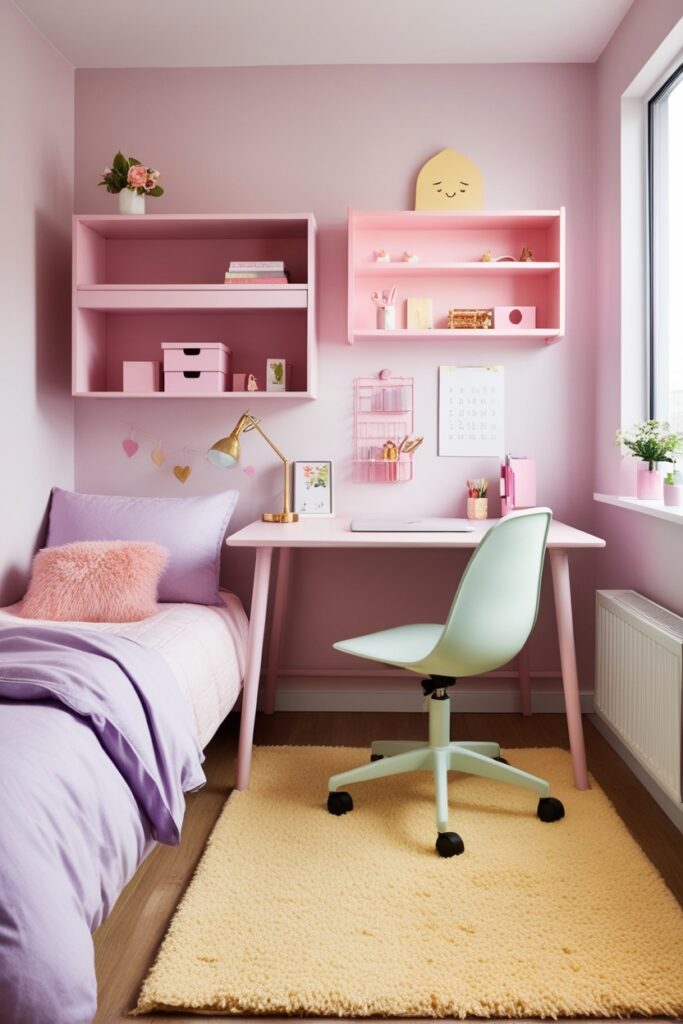
11. The L-Shaped Layout
If your studio is long or rectangular, an L-shaped layout can work wonders.
Example: put your bed against one wall and your couch perpendicular to it. Now you’ve got two distinct areas without adding walls.
Key details:
- Use rugs to define each “leg” of the L.
- An L-shaped sofa can do double duty.
- Leave room for traffic flow—you don’t want to hurdle furniture daily.
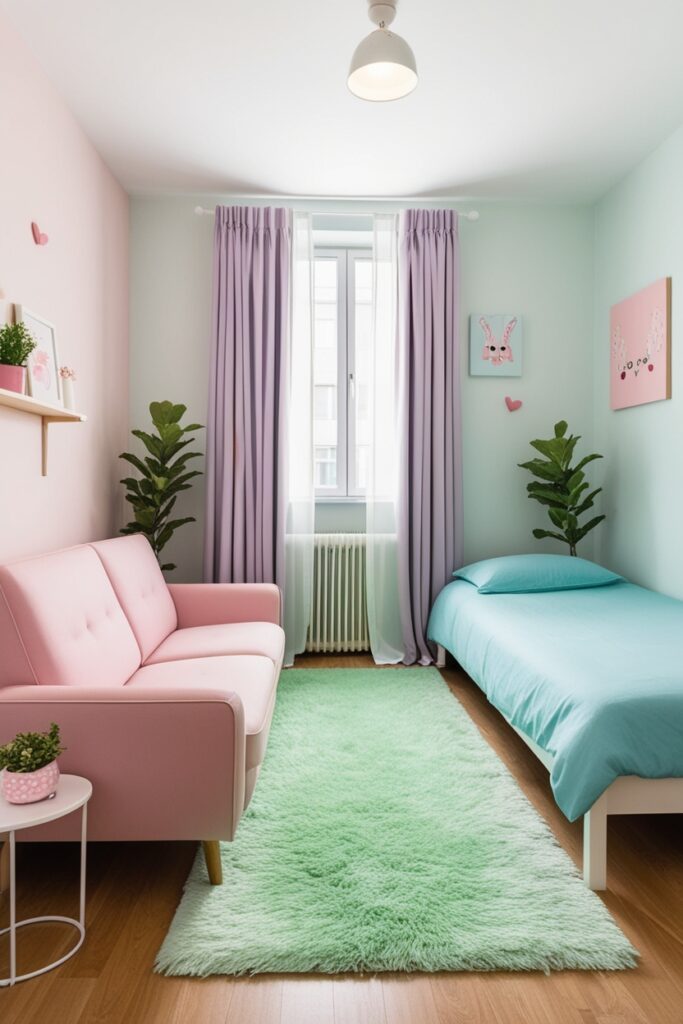
12. The Gallery Wall Strategy
Your walls are your best friend in a studio.
A gallery wall not only adds style but also creates visual separation between zones. It makes the space feel designed, not just functional.
How to pull it off:
- Mix different frames and art pieces for personality.
- Use art to anchor specific areas (like a big piece above your bed).
- Keep a common color thread to avoid chaos.
Bonus: guests will be too busy admiring your art to notice how small the space is.
13. The Storage-First Layout
Here’s the truth: storage is everything in a studio.
If you don’t plan for it, clutter takes over in a week. Build your layout around storage-heavy pieces first, then layer in the fun stuff.
Smart storage:
- Beds with drawers underneath.
- Ottomans that open for blanket/pillow stashes.
- Tall shelving that reaches the ceiling.
Hooks and wall racks also save lives. Seriously—vertical space is gold.
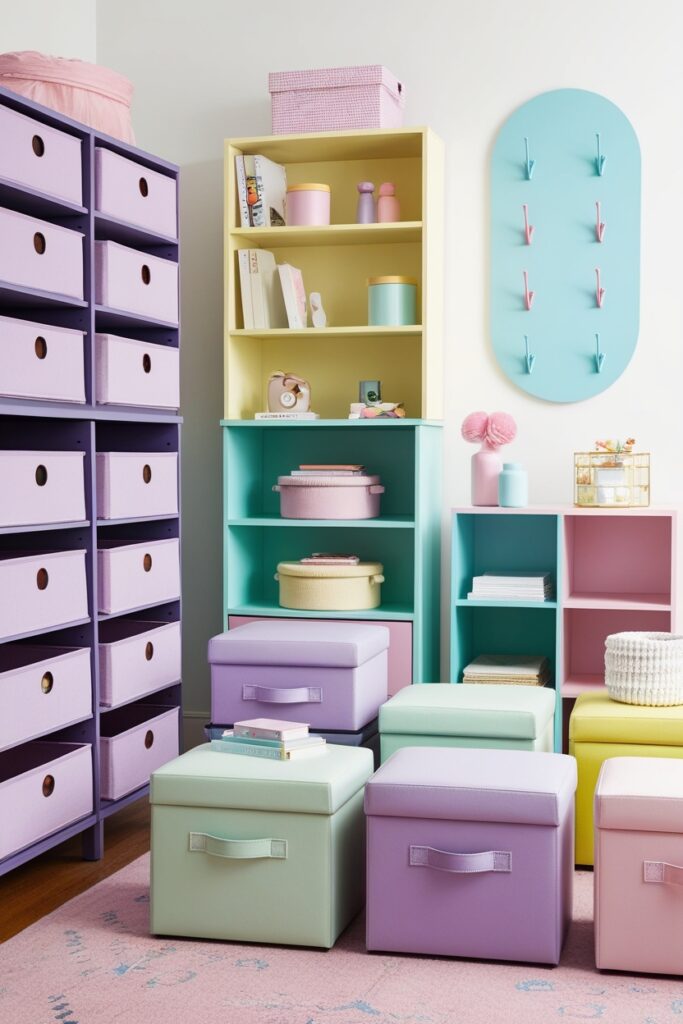
14. The Light & Airy Setup
Dark, bulky furniture? Hard pass.
In a studio, you want things light, bright, and open. Choose pieces that look airy, even if they’re functional.
The look:
- Glass tables that don’t visually block space.
- Sheer curtains instead of heavy drapes.
- Furniture with legs instead of chunky bases.
Mirrors are your BFF here—they bounce light and make the room feel way bigger.
15. The “Personality First” Layout
At the end of the day, your studio should scream you.
You can copy layouts all day long, but if you don’t put your personality into it, it’ll feel like a staged Airbnb.
My advice:
- Pick a theme or vibe and run with it.
- Collect pieces you love instead of “space-saving” stuff you’ll hate later.
- Prioritize comfort over aesthetics.
Because honestly? You live there.
Conclusion
Here’s the deal: a studio apartment doesn’t have to feel like a cramped shoebox. With the right layout—whether it’s a Murphy bed miracle or a floating furniture setup—you can create a space that’s functional, stylish, and actually enjoyable to live in.
And let’s be honest, you’ll probably rearrange things ten times before it feels right. That’s part of the fun. The fails are just as important as the wins.
So, which of these 15 studio apartment layouts spoke to you? Are you more of a minimalist nook person, or are you ready to embrace the chaos of maximalism? Either way, remember this: your studio is your kingdom, even if it’s only 400 square feet. Own it, love it, and make it yours.

