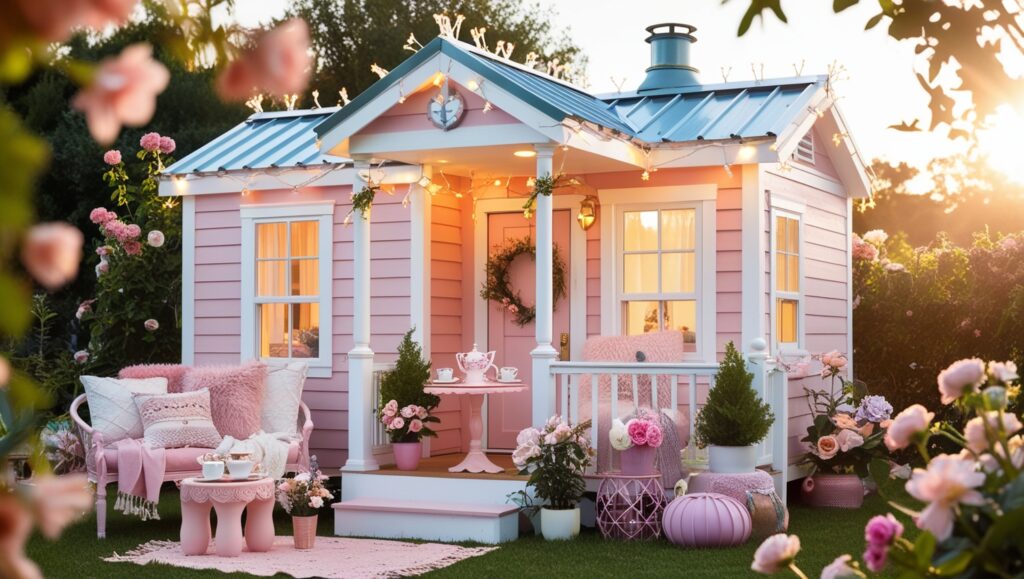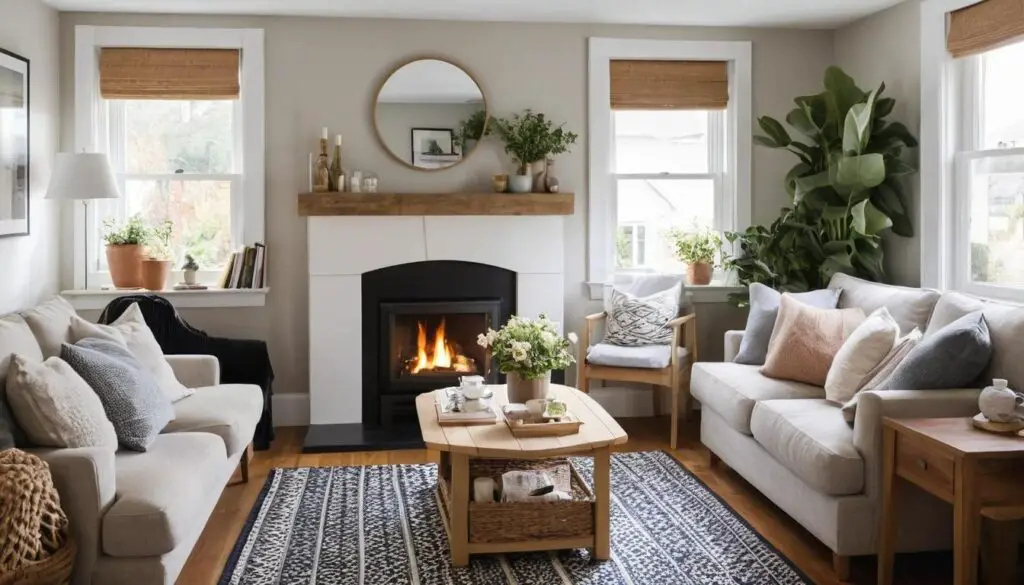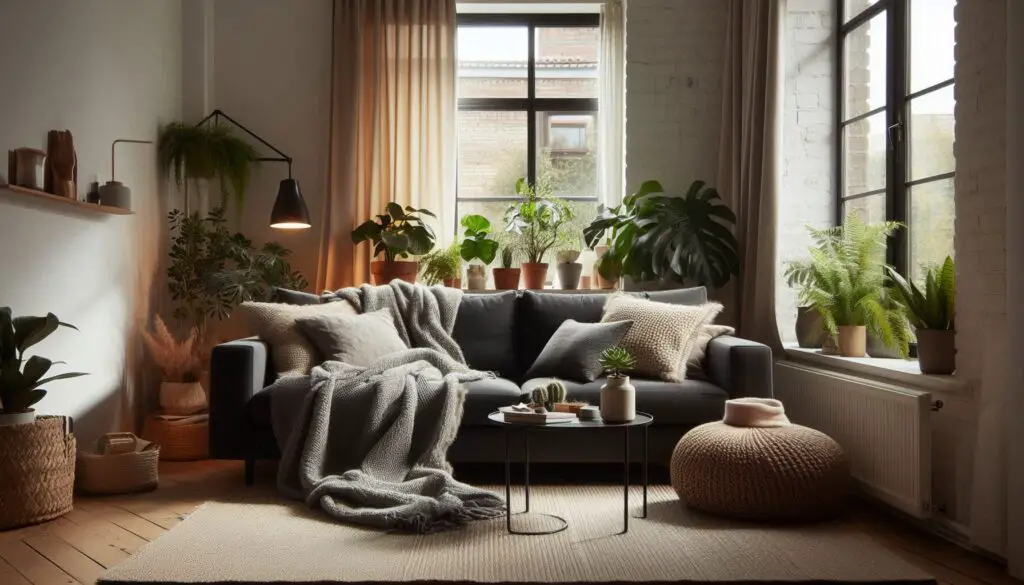So… you’re thinking about designing a tiny house? Or maybe you’re just here to daydream about one while sipping your coffee and avoiding responsibilities? Either way—welcome to the club, my friend.
I’ve been down this rabbit hole more times than I can count. Pinterest boards, late-night YouTube binges, sketching on napkins—you name it. Tiny house design is like Tetris, except the blocks are made of countertops and composting toilets. But guess what? It’s totally possible to build a space that’s small but crazy functional.
Whether you’re planning to live in one, build one, or just fanboy/girl over them like I do, these 21 tiny house design ideas will give you serious inspo—and a few “why didn’t I think of that?!” moments.
1. The Magical Loft Bedroom
Let’s start with the obvious one.
Loft bedrooms are the bread and butter of tiny house design. Why? Because they double your usable space without eating up the footprint.
Why it works:
- You get a cozy little hideaway (aka nap cave).
- The space below can be used for a living room, kitchen, or office.
- Adds visual dimension—aka it just looks cool.
But pro tip: Install stairs, not a ladder.
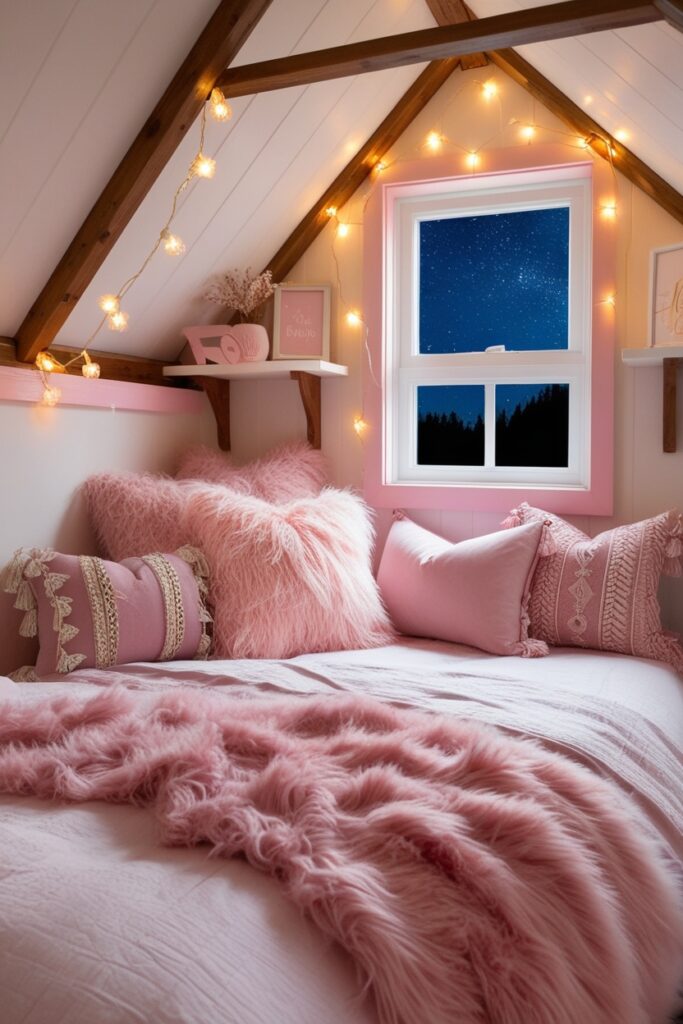
2. Multi-Functional Furniture
This is where you start feeling like a wizard.
Your couch is also your bed. Your bed is also your closet. Your dining table folds into the wall and becomes a desk. Boom—space sorcery.
Ideas to steal:
- A bench seat with hidden storage underneath.
- Murphy beds that fold into the wall.
- Coffee tables that transform into dining tables.
FYI, IKEA is basically the best thing for this stuff.
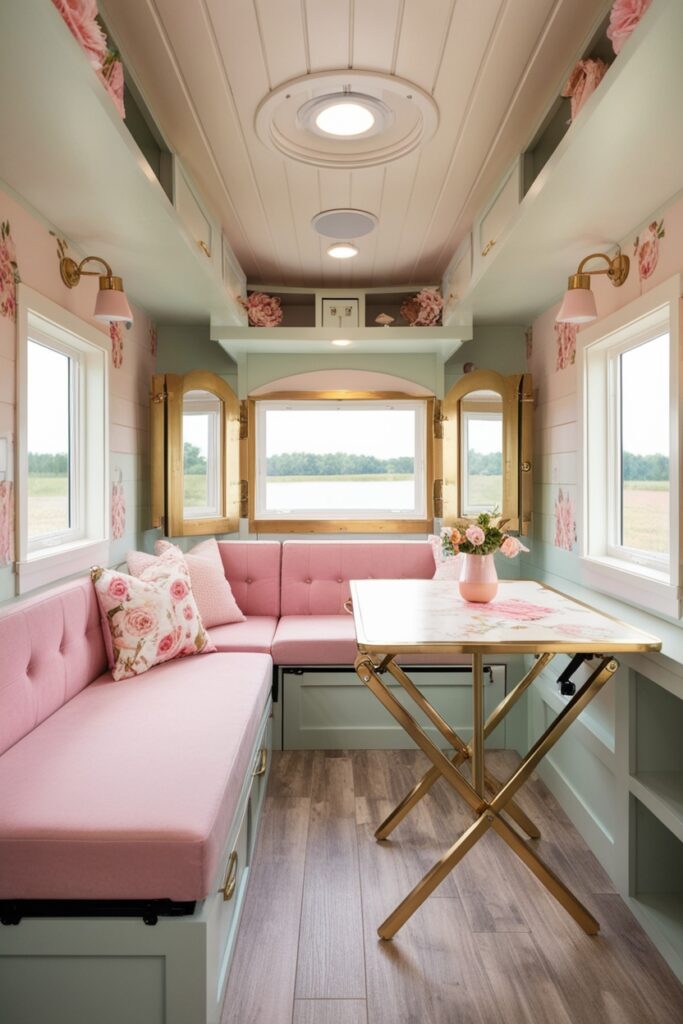
3. Vertical Storage Like a Boss
When floor space is at a premium, look up. No seriously—look up.
Vertical storage wins because:
- It maximizes every inch of wall space.
- Keeps things off the floor (because clutter is the enemy).
- Makes the room feel taller and more open.
Think pegboards, floating shelves, magnetic spice racks. Honestly, if it can hang, it should.
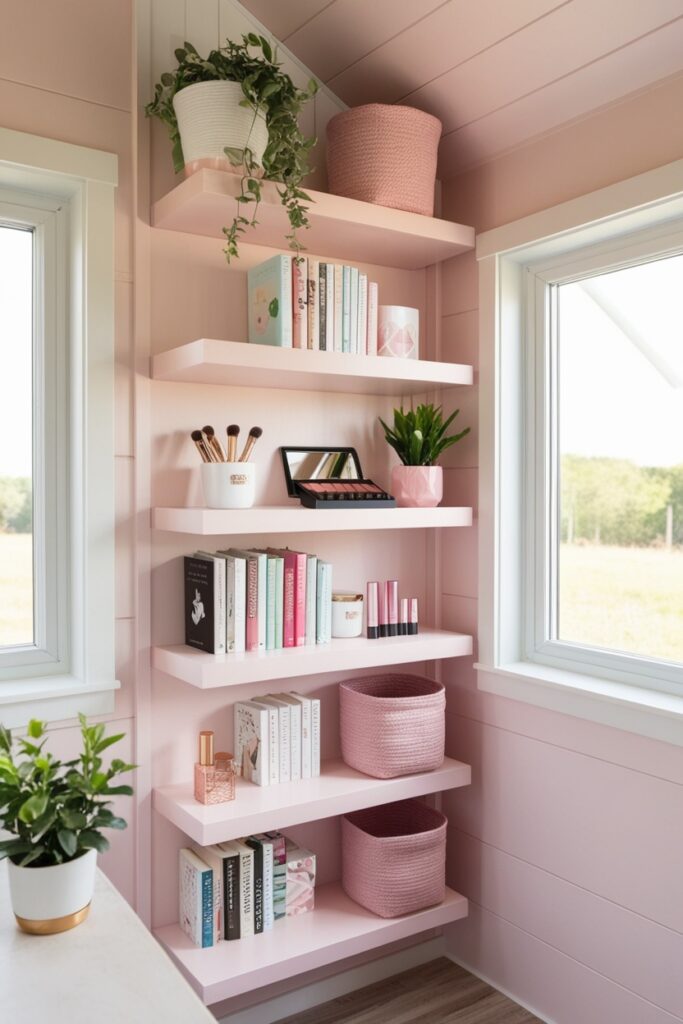
4. Skylights That Make You Go “Ooooh”
Natural light is your tiny home’s bestie. And skylights? Best thing.
Here’s why skylights rock:
- They make small spaces feel bigger. Like… actually.
- You get sunlight without sacrificing wall space.
- Stargazing from your bed? Uh, yes please.
Bonus: no neighbors peeking in like you’re a zoo animal. Win-win.
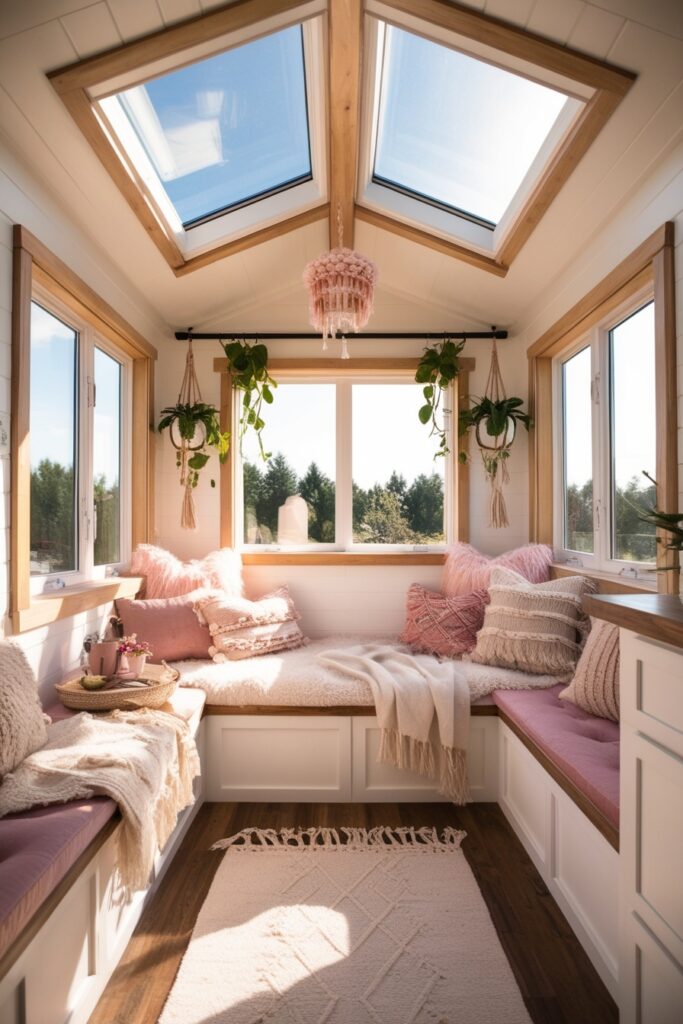
5. Pocket Doors for the Win
Traditional doors swing wide and take up precious real estate. Pocket doors? They slide into the wall like a ninja.
Why I love them:
- They give you privacy without space loss.
- Perfect for bathrooms, closets, or anywhere tight.
- Sleek.
Trust me, once you try a pocket door, regular doors will feel like clunky dinosaurs.
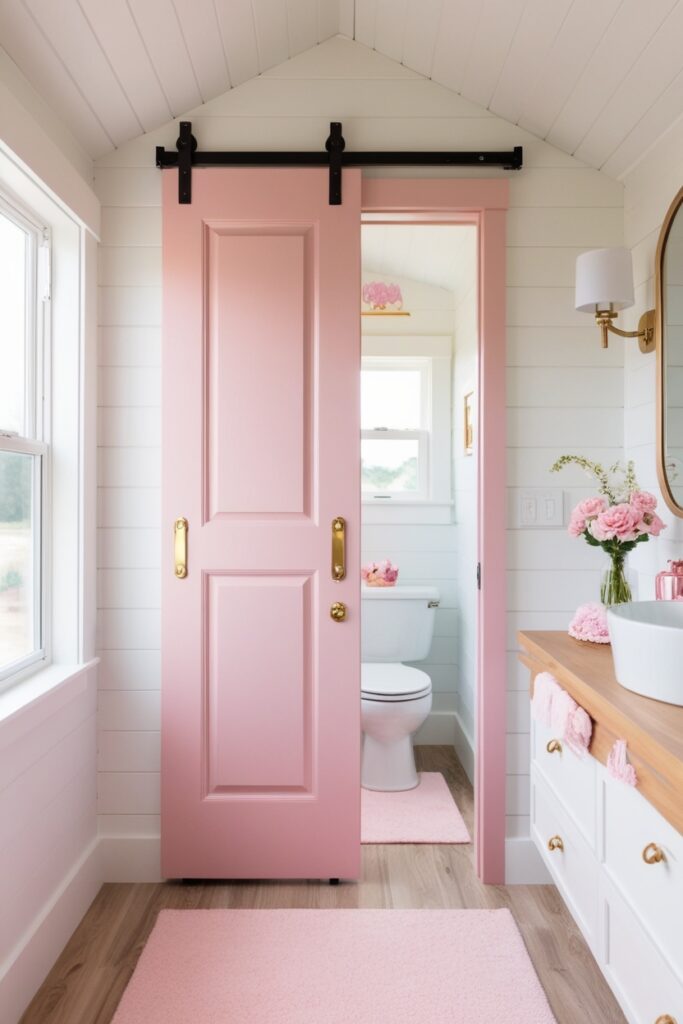
6. Clever Kitchen Corners
Tiny house kitchens get a bad rap. But honestly? With the right design, you can still cook a full-on Thanksgiving dinner (though IDK why you’d want to).
Must-haves:
- Fold-down counters for extra prep space.
- Magnetic knife strips and spice racks.
- Under-sink pull-out shelves.
And yes, you can fit a full-size fridge if you’re clever. Or just accept your fate as a mini-fridge minimalist. Your call.
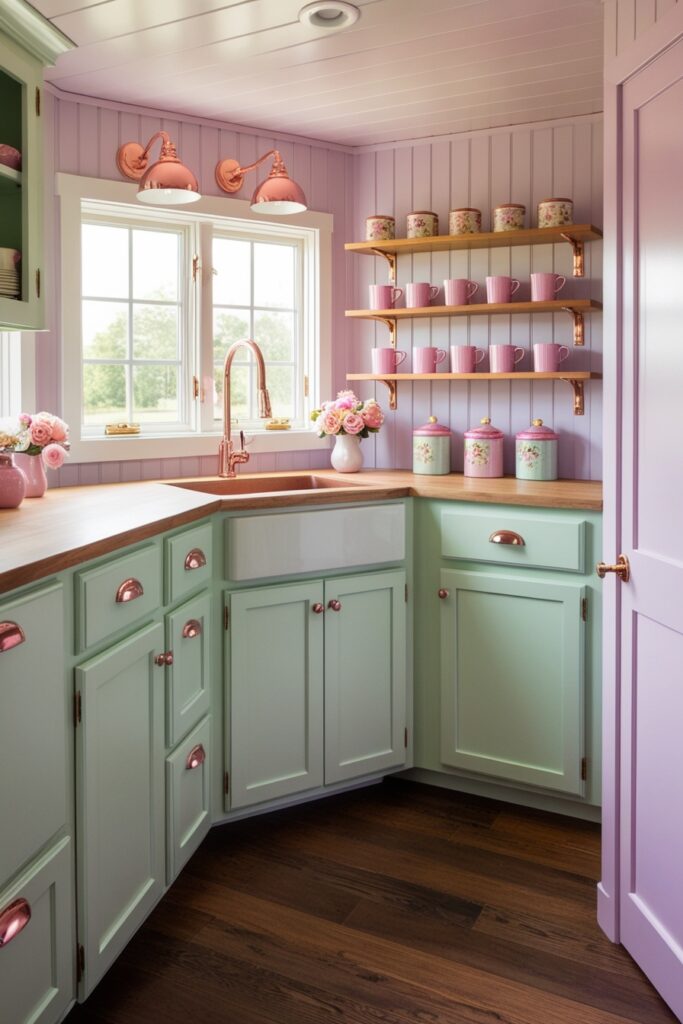
7. Built-In Benches & Nooks
Seating that doesn’t hog space? Hello, built-in benches.
Perks of going built-in:
- Adds cozy vibes, especially with cushions and throws.
- Doubles as storage underneath.
- Great for bay windows or dining corners.
It’s like having a tiny café booth… but it’s your house. And you don’t have to tip anyone.
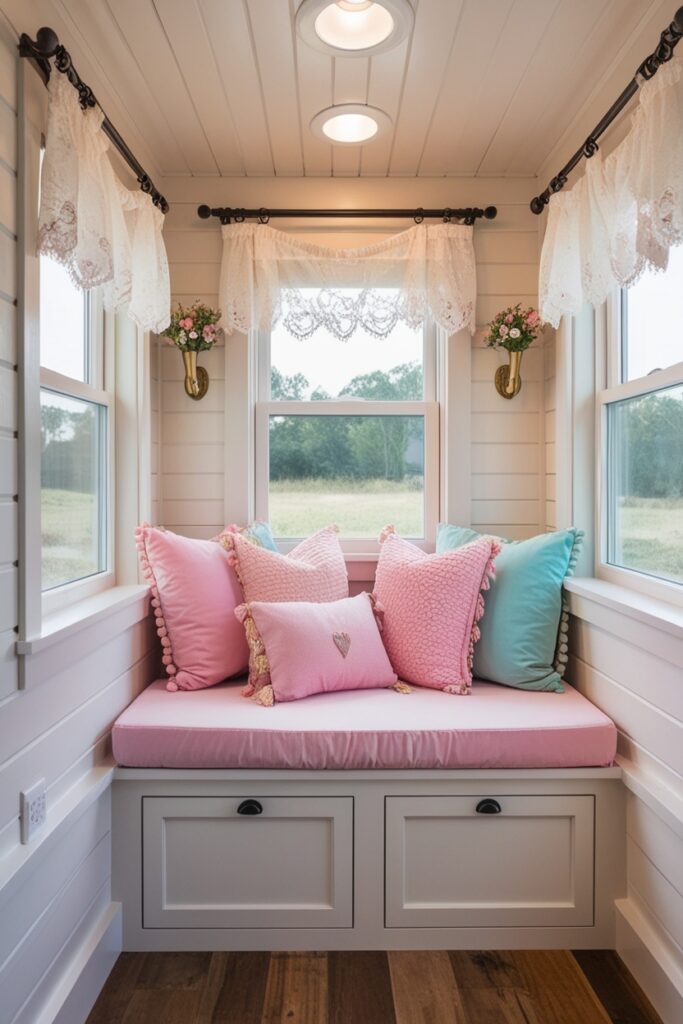
8. Bathroom Space Savers
Ah, the tiny bathroom. The place where design meets inspiration.
Bathroom hacks I swear by:
- Corner sinks to save square footage.
- Sliding shower doors or even a wet bath.
- A composting toilet—not glamorous, but necessary if you’re off-grid.
BTW, installing shelves over the toilet is not revolutionary, but it is genius. Just do it.
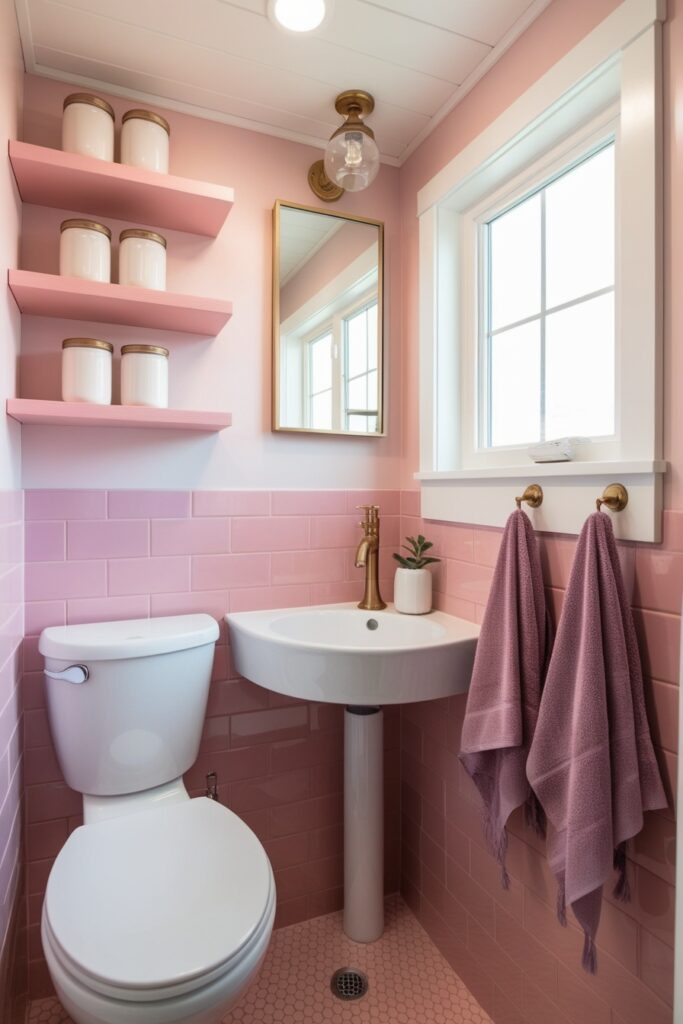
9. Drop-Down Desks
Need a workspace? Of course you do—we’re all remote these days.
Drop-down desks:
- Fold into the wall when not in use.
- Can double as a dining space or craft area.
- Perfect for digital nomads, artists, or compulsive list-makers (hi, me).
You’ll feel like a secret agent every time you fold it out.
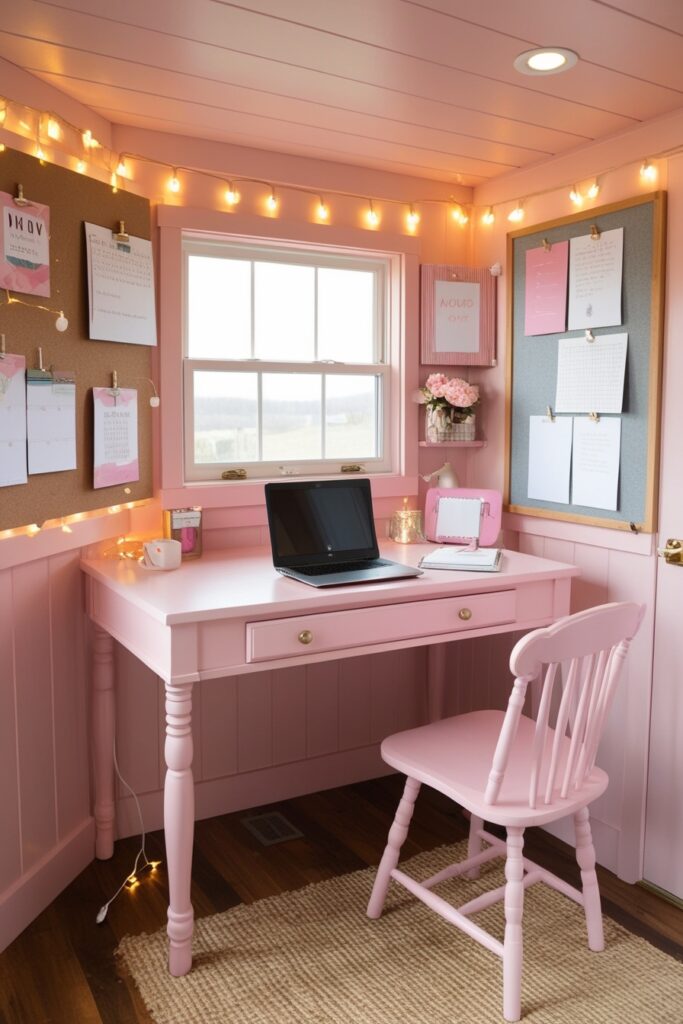
10. Exterior Deck Living
Sometimes the best room… is outside the house.
Outdoor add-ons:
- A fold-out deck or collapsible patio.
- Built-in seating around a fire pit.
- Overhead awning for shade.
Let your indoor space breathe by extending it outside. Plus, sunlight = free mood booster.
11. Wall Beds (Murphy Beds, But Cooler)
I mentioned Murphy beds earlier, but they deserve their own moment.
Why wall beds are elite:
- Instantly clear floor space.
- Some models come with shelving or desks built in.
- Modern versions actually look good now.
I stayed in a tiny Airbnb once where the bed disappeared completely into a fake bookshelf. I felt like James Bond. 🙂
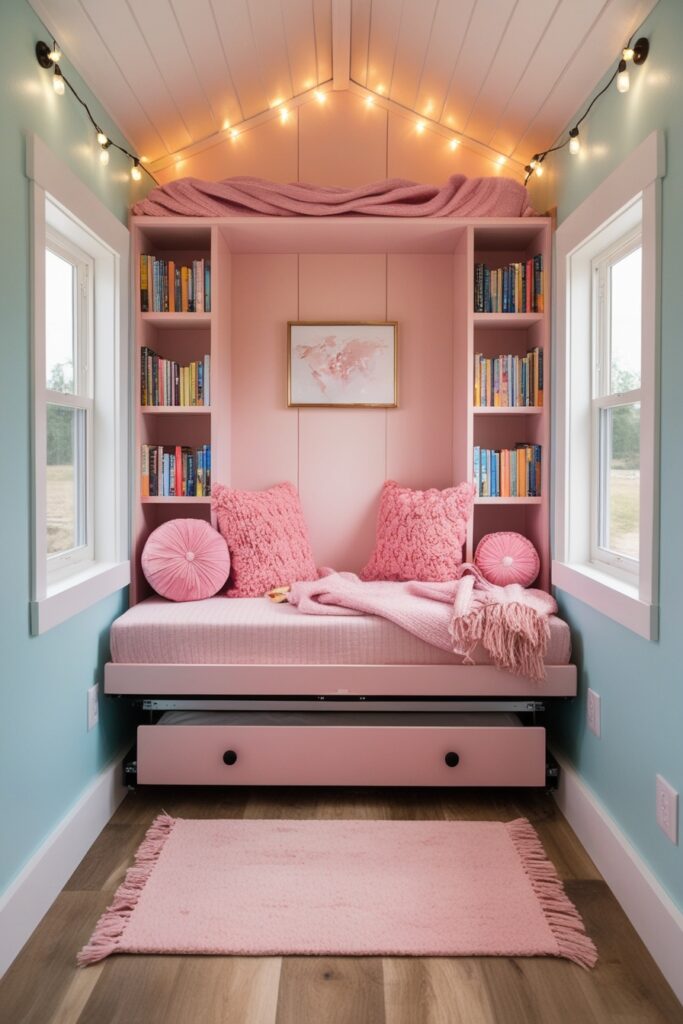
12. Split-Level Floors for Zones
Hear me out—tiny houses can still have levels.
Benefits of split-levels:
- Creates the illusion of separate rooms.
- Adds visual interest without needing walls.
- You can hide storage or plumbing underneath.
It’s a smart move if you’re allergic to bland layouts.
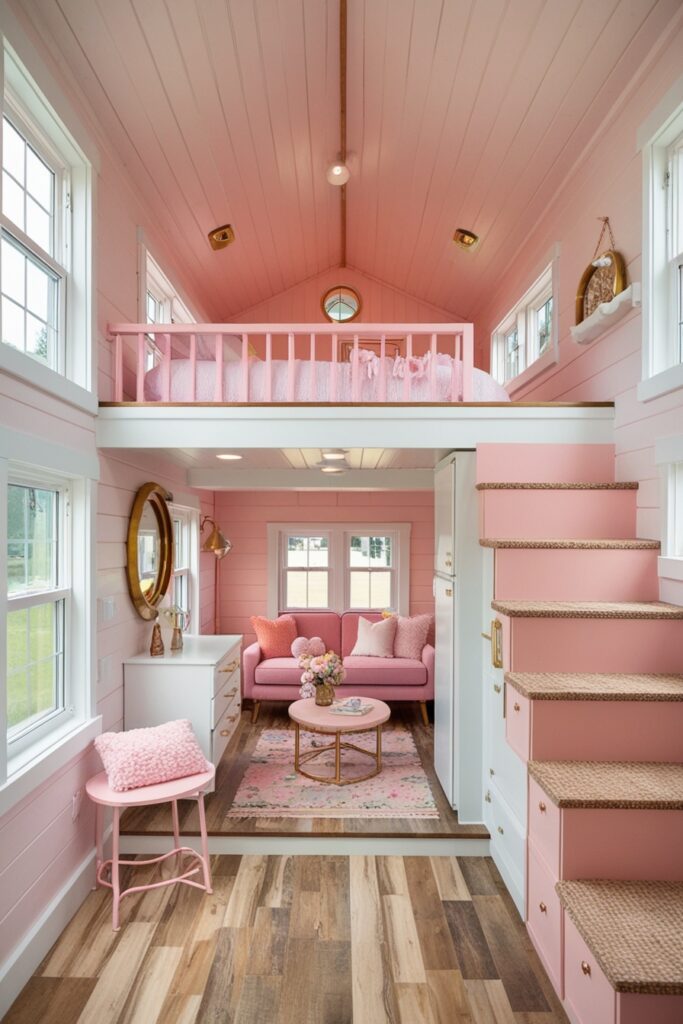
13. Large Windows = Big Vibes
The bigger the window, the less your space feels like a shoebox.
Window goals:
- Wall-to-wall glass for panoramic views.
- Sliding glass doors for indoor/outdoor flow.
- Windows placed at different heights for light layering.
And yes, you’ll want curtains. Or else you become a literal Instagram backdrop.
14. Hidden Appliances
Appliances are great. Appliance clutter? Not so much.
Hide ’em like this:
- Built-in fridge drawers.
- A combo washer/dryer hidden under the counter.
- Induction cooktops that blend into the surface.
Your kitchen stays clean and sleek—like a Pinterest board IRL.
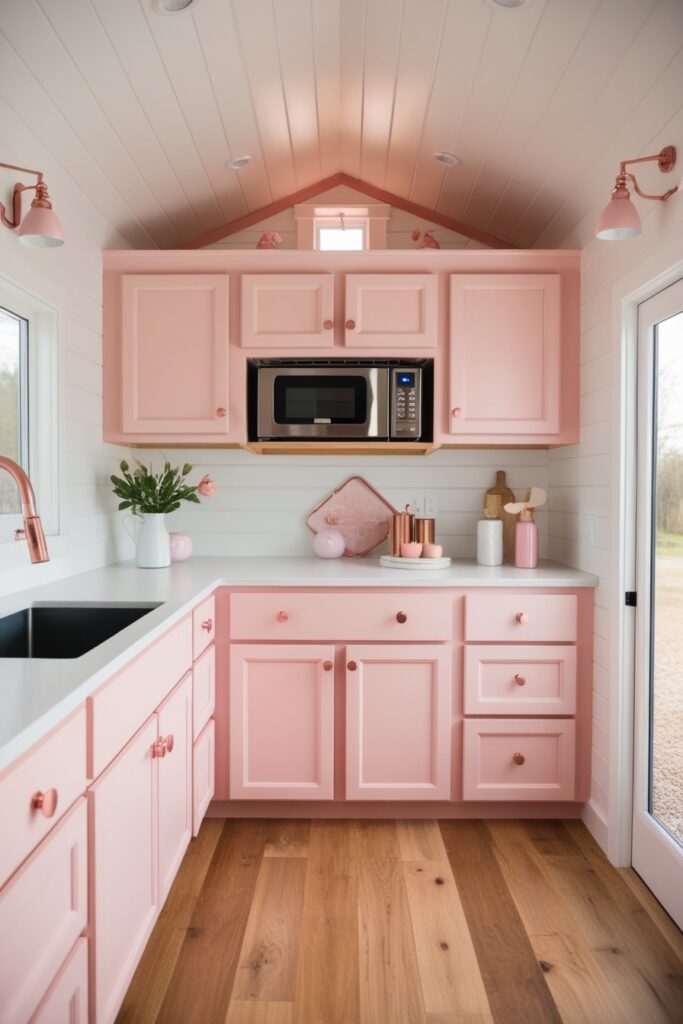
15. Modular Floor Plans
Not everyone wants the same layout—and that’s fine.
Go modular:
- Design your space in sections that can move or adapt.
- Let your bedroom become your office, your office become your gym (or nap zone).
- Use curtains, partitions, or sliding panels for quick transformations.
Flexibility is everything in a tiny space. That, and snacks.
16. Smart Home Tech Integration
Just because it’s tiny doesn’t mean it has to be dumb.
Smart home stuff that makes sense:
- Lighting controlled by voice or app.
- Security cams (so raccoons don’t rob you blind).
- Smart thermostats for off-grid efficiency.
Tiny houses are perfect for smart tech because you don’t need a million devices to control five light bulbs.
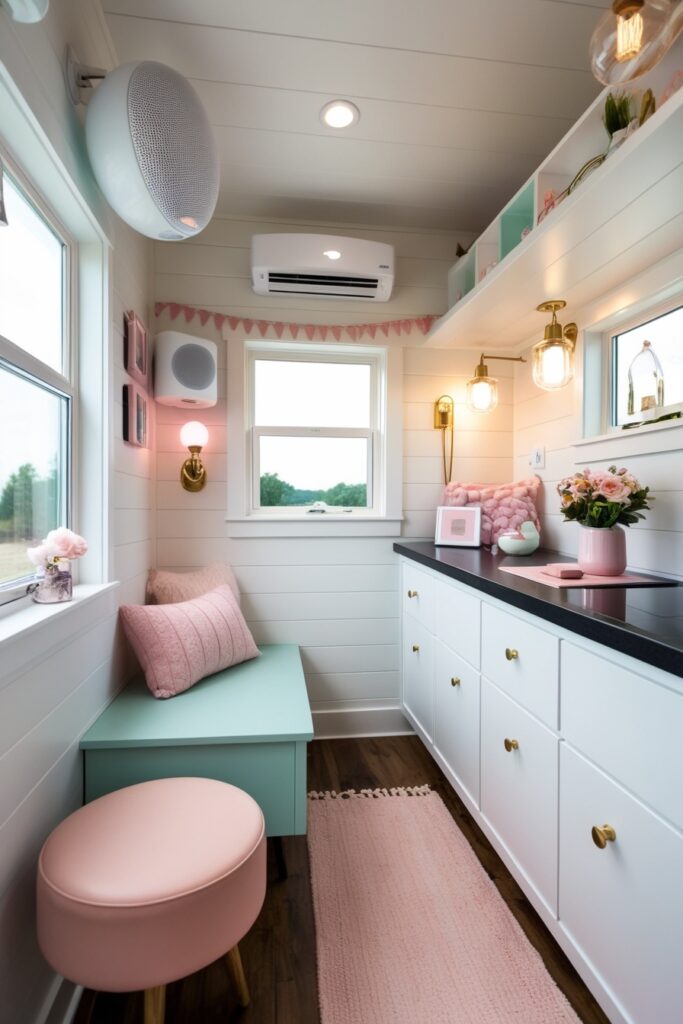
17. Rustic Meets Modern Vibes
You don’t have to pick one aesthetic. Blend it, baby.
Combo ideas:
- Raw wood beams + matte black fixtures.
- Industrial light fittings with shiplap walls.
- Modern windows with reclaimed wood paneling.
Get weird with it. It’s your space. Your rules. IMO, a little character goes a long way.
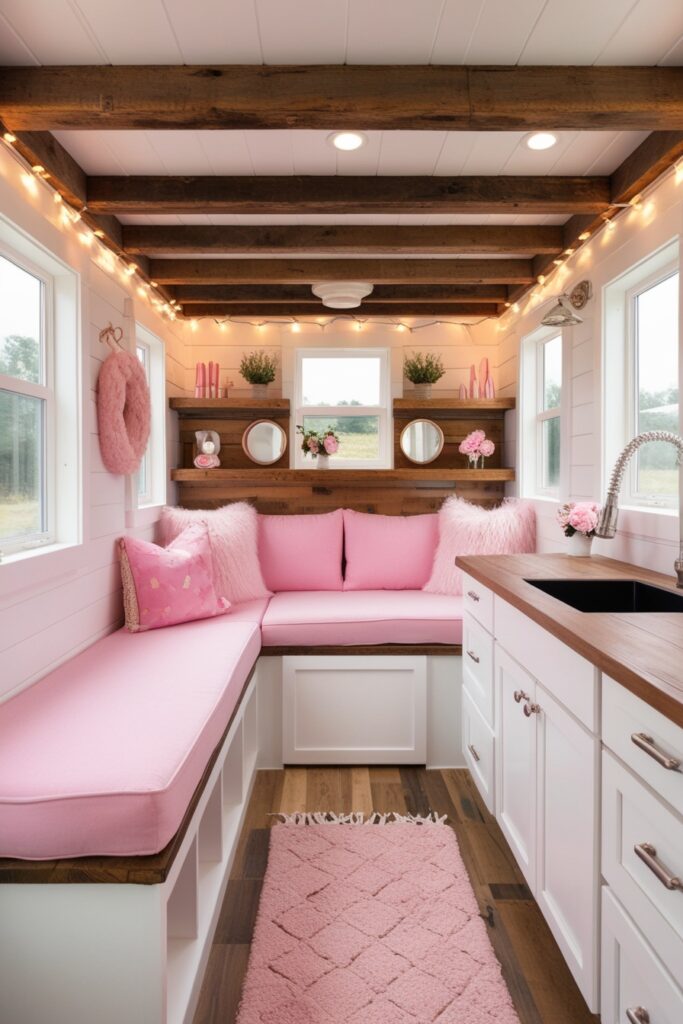
18. Storage Stairs (Yes, Really)
Why have regular stairs when they can hold your entire wardrobe?
Genius in action:
- Each step becomes a drawer or cubby.
- Store clothes, shoes, books, snacks (no judgment).
- Great for loft access and killing two birds with one brilliant design.
Also: they’re safer than ladders. Your shins will thank you.
19. Mini Greenhouse or Planter Wall
If you love plants, bring ’em with you.
Green ideas:
- Vertical wall planters for herbs or succulents.
- A small greenhouse attachment (yep, it’s a thing).
- Hanging pots from ceiling beams.
Plants breathe life into any space—and they clean your air too. Free air purifiers? Yes please.
20. Tiny Sauna or Outdoor Tub (Treat Yo’self)
Is this a need? No. Is it amazing? Absolutely.
Luxe extras worth dreaming about:
- A compact barrel sauna outside your tiny house.
- An outdoor bathtub with a privacy screen.
- Even just a hot water foot soak station.
You don’t need a mansion to feel fancy. Just steam and a good playlist.
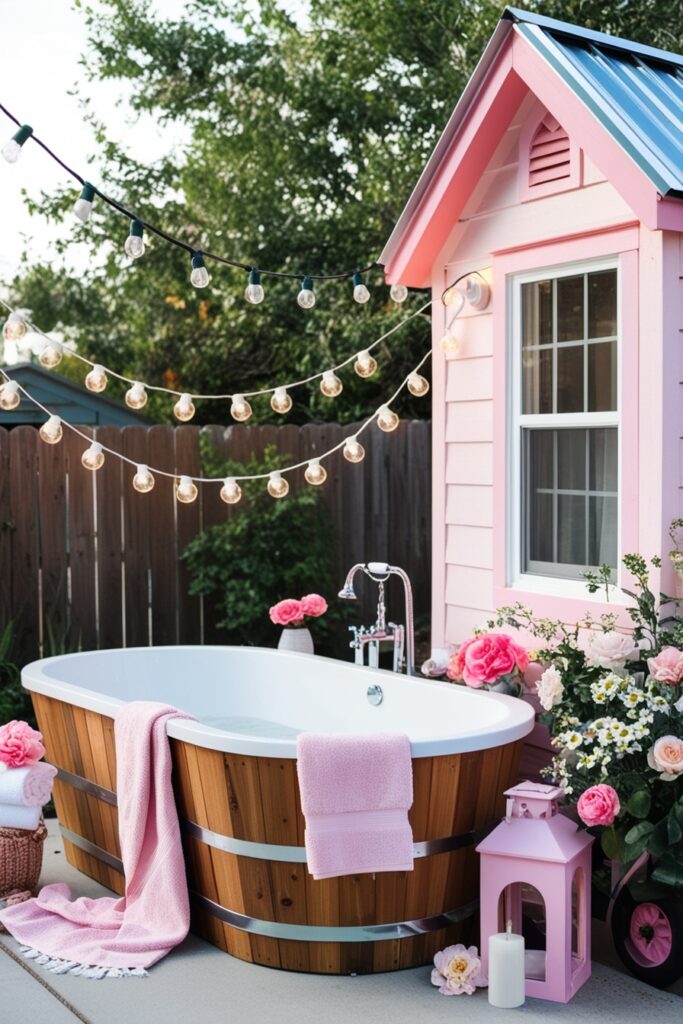
21. Go Off-Grid With Confidence
If you’re going tiny, you might as well go all in.
Off-grid features to consider:
- Solar panels on the roof.
- Rainwater collection systems.
- A composting toilet (yes, again—deal with it).
Going off-grid = more freedom, less utility bills, and maximum bragging rights.
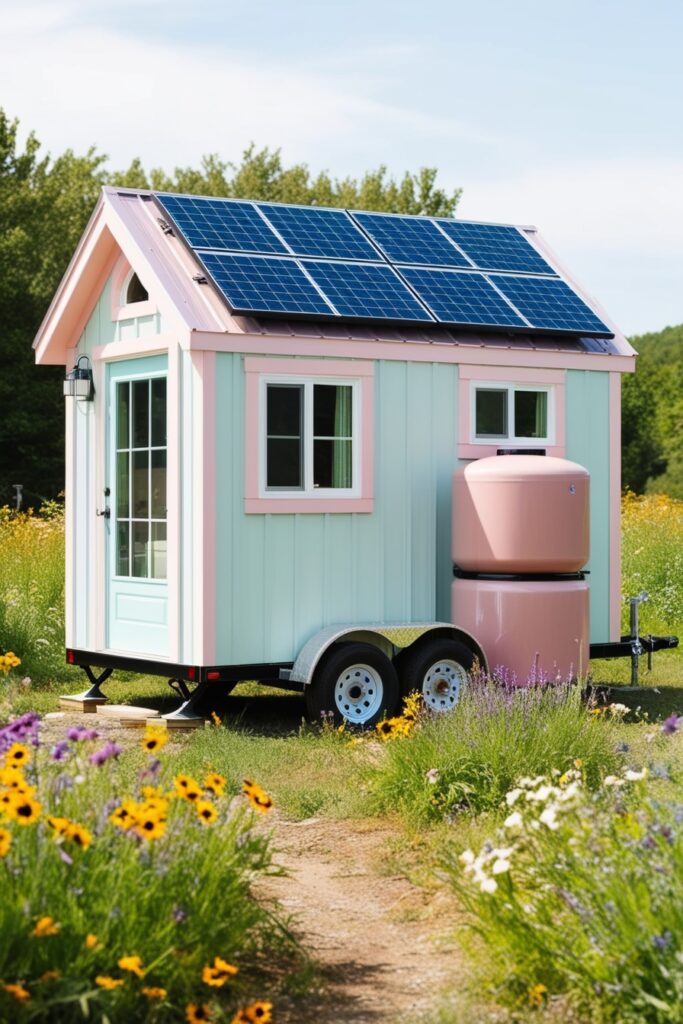
Conclusion
Alright, friend, if you made it this far, you’re clearly serious about this whole tiny house thing. Or maybe you’re just procrastinating. Either way—I see you.
Tiny house design isn’t about sacrificing comfort. It’s about getting creative, being intentional, and making a space that fits your life instead of drowning in it. And yeah, sometimes that means building stairs that also store your cereal.
So whether you’re downsizing, simplifying, or just vibing with the minimalist life—remember this: Small space doesn’t mean small dreams.
Now go forth and build the coziest, smartest, most you-looking tiny house ever. And hey—save me a spot on the fold-down bench.

